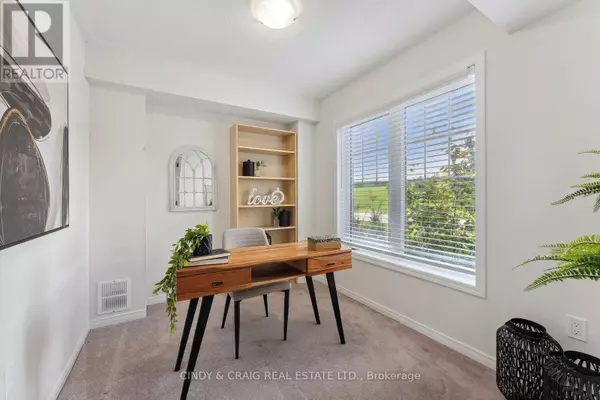4 Beds
3 Baths
1,499 SqFt
4 Beds
3 Baths
1,499 SqFt
Key Details
Property Type Townhouse
Sub Type Townhouse
Listing Status Active
Purchase Type For Sale
Square Footage 1,499 sqft
Price per Sqft $493
Subdivision Lakeview
MLS® Listing ID E10442570
Bedrooms 4
Half Baths 1
Condo Fees $187/mo
Originating Board Toronto Regional Real Estate Board
Property Description
Location
Province ON
Rooms
Extra Room 1 Second level 2.44 m X 4.27 m Kitchen
Extra Room 2 Second level 2.8 m X 3.68 m Eating area
Extra Room 3 Second level 5.24 m X 3.96 m Living room
Extra Room 4 Second level 5.24 m X 3.96 m Dining room
Extra Room 5 Third level 3.47 m X 3.96 m Primary Bedroom
Extra Room 6 Third level 2.56 m X 2.56 m Bedroom 2
Interior
Heating Forced air
Cooling Central air conditioning
Flooring Ceramic, Laminate, Carpeted
Fireplaces Number 1
Exterior
Parking Features Yes
View Y/N No
Total Parking Spaces 2
Private Pool No
Building
Story 3
Sewer Sanitary sewer
Others
Ownership Freehold







