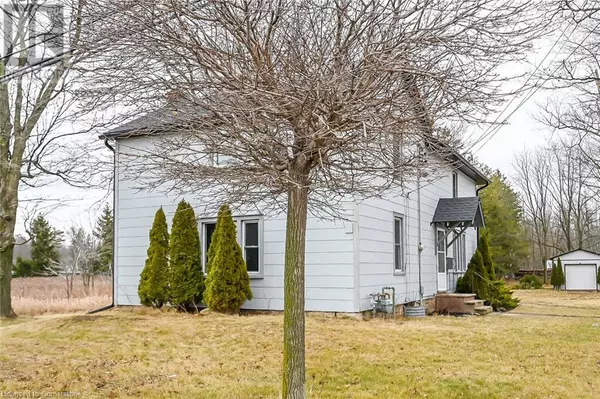
3 Beds
3 Baths
1,857 SqFt
3 Beds
3 Baths
1,857 SqFt
Key Details
Property Type Single Family Home
Sub Type Freehold
Listing Status Active
Purchase Type For Rent
Square Footage 1,857 sqft
Subdivision 530 - Rural Glanbrook
MLS® Listing ID 40679866
Style 2 Level
Bedrooms 3
Half Baths 1
Originating Board Cornerstone - Hamilton-Burlington
Year Built 1900
Property Description
Location
Province ON
Rooms
Extra Room 1 Second level 6'2'' x 7'8'' 4pc Bathroom
Extra Room 2 Second level 12'3'' x 11'8'' Bedroom
Extra Room 3 Second level 10'9'' x 12'5'' Bedroom
Extra Room 4 Second level 5'1'' x 8'2'' Laundry room
Extra Room 5 Second level 8'4'' x 8'4'' 4pc Bathroom
Extra Room 6 Second level 13'5'' x 14'7'' Primary Bedroom
Interior
Heating Boiler, Radiant heat,
Cooling None
Exterior
Parking Features Yes
View Y/N No
Total Parking Spaces 3
Private Pool No
Building
Story 2
Sewer Septic System
Architectural Style 2 Level
Others
Ownership Freehold
Acceptable Financing Monthly
Listing Terms Monthly
GET MORE INFORMATION








