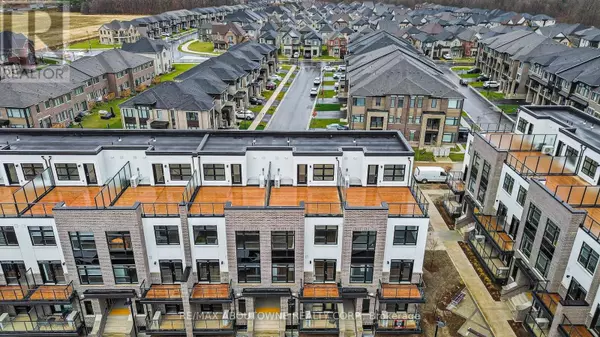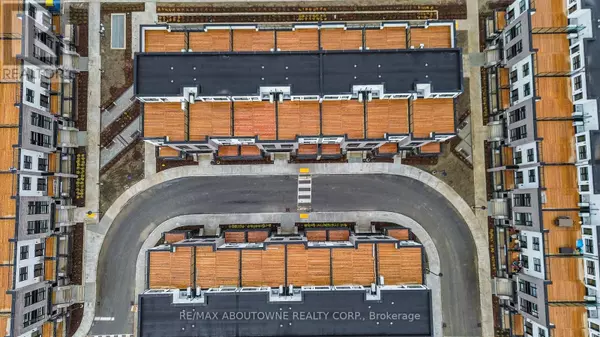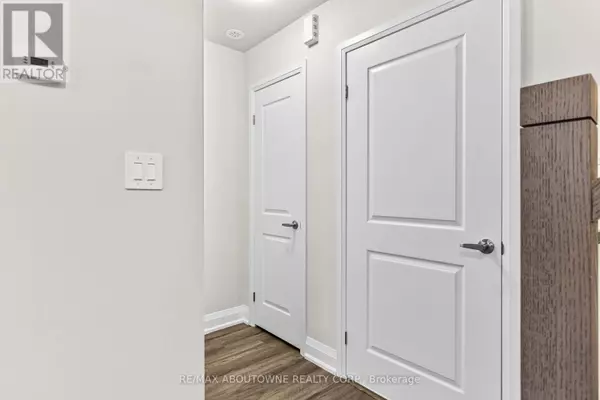
3 Beds
2 Baths
1,199 SqFt
3 Beds
2 Baths
1,199 SqFt
Key Details
Property Type Townhouse
Sub Type Townhouse
Listing Status Active
Purchase Type For Rent
Square Footage 1,199 sqft
Subdivision 1026 - Cb Cobban
MLS® Listing ID W10441924
Bedrooms 3
Condo Fees $400/mo
Originating Board Toronto Regional Real Estate Board
Property Description
Location
Province ON
Rooms
Extra Room 1 Second level 2.44 m X 2.49 m Bedroom
Extra Room 2 Second level 2.44 m X 3.1 m Bedroom
Extra Room 3 Second level 2.59 m X 3.45 m Primary Bedroom
Extra Room 4 Main level 3.25 m X 5.69 m Living room
Extra Room 5 Main level 3.25 m X 5.69 m Dining room
Extra Room 6 Main level 2.26 m X 4.11 m Kitchen
Interior
Heating Forced air
Cooling Central air conditioning
Exterior
Parking Features Yes
Community Features Pet Restrictions
View Y/N No
Total Parking Spaces 1
Private Pool No
Others
Ownership Condominium/Strata
Acceptable Financing Monthly
Listing Terms Monthly
GET MORE INFORMATION








