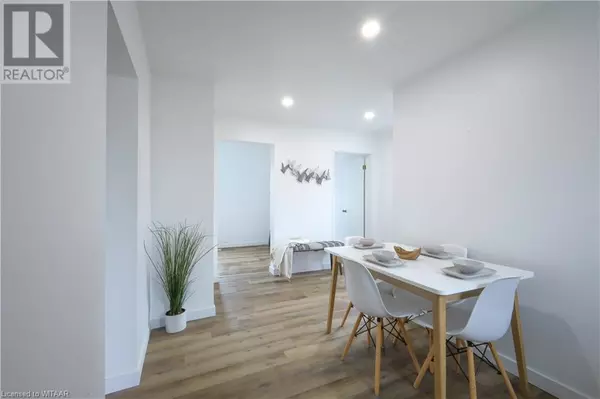
2 Beds
2 Baths
1,230 SqFt
2 Beds
2 Baths
1,230 SqFt
Key Details
Property Type Single Family Home
Sub Type Freehold
Listing Status Active
Purchase Type For Sale
Square Footage 1,230 sqft
Price per Sqft $260
Subdivision Nw
MLS® Listing ID 40680123
Bedrooms 2
Half Baths 1
Originating Board Woodstock Ingersoll Tillsonburg and Area Association of REALTORS® (WITAAR)
Lot Size 3,746 Sqft
Acres 3746.16
Property Description
Location
Province ON
Rooms
Extra Room 1 Second level 15'8'' x 12'2'' Primary Bedroom
Extra Room 2 Second level 15'2'' x 10'3'' Bedroom
Extra Room 3 Basement 12'6'' x 10'1'' Other
Extra Room 4 Main level 11'9'' x 13'8'' Living room
Extra Room 5 Main level 12'0'' x 10'3'' Foyer
Extra Room 6 Main level 8'3'' x 7'9'' Laundry room
Interior
Heating Forced air,
Cooling None
Exterior
Parking Features No
View Y/N No
Total Parking Spaces 3
Private Pool No
Building
Lot Description Landscaped
Story 1.5
Sewer Municipal sewage system
Others
Ownership Freehold
GET MORE INFORMATION








