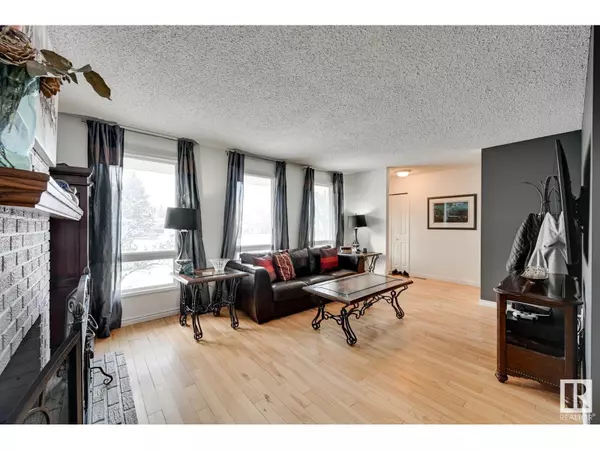
4 Beds
3 Baths
1,156 SqFt
4 Beds
3 Baths
1,156 SqFt
Key Details
Property Type Single Family Home
Sub Type Freehold
Listing Status Active
Purchase Type For Sale
Square Footage 1,156 sqft
Price per Sqft $363
Subdivision St. Vital
MLS® Listing ID E4414362
Style Bungalow
Bedrooms 4
Half Baths 1
Originating Board REALTORS® Association of Edmonton
Year Built 1975
Lot Size 7,799 Sqft
Acres 7799.96
Property Description
Location
Province AB
Rooms
Extra Room 1 Basement Measurements not available Bedroom 4
Extra Room 2 Main level 16.07 m X 10 m Living room
Extra Room 3 Main level 13.03 m X 8.03 m Dining room
Extra Room 4 Main level 8.06 m X 14.04 m Kitchen
Extra Room 5 Main level 13.01 m X 11.07 m Primary Bedroom
Extra Room 6 Main level 10.06 m X 9.03 m Bedroom 2
Interior
Heating Forced air
Exterior
Garage Yes
Fence Fence
Community Features Public Swimming Pool
View Y/N No
Private Pool No
Building
Story 1
Architectural Style Bungalow
Others
Ownership Freehold
GET MORE INFORMATION








