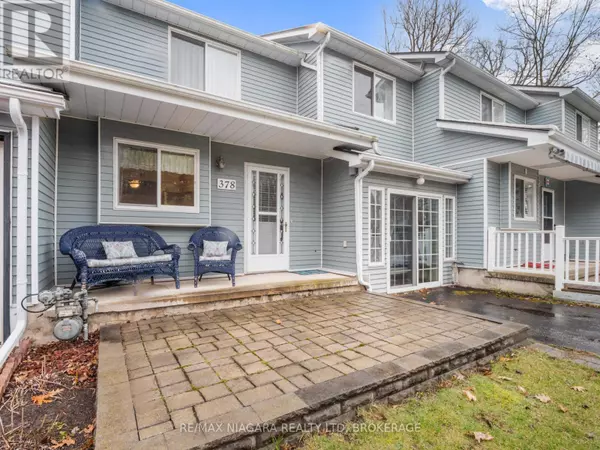REQUEST A TOUR
$ 450,000
Est. payment | /mo
3 Beds
2 Baths
$ 450,000
Est. payment | /mo
3 Beds
2 Baths
Key Details
Property Type Townhouse
Sub Type Townhouse
Listing Status Active
Purchase Type For Sale
MLS® Listing ID X8201760
Bedrooms 3
Originating Board Niagara Association of REALTORS®
Property Description
Discover this beautiful townhome nestled in the famous and vibrant Crystal Beach, where breathtaking sunsets and endless beach fun await. Short walk to the sandy beach. Immerse yourself in the local charm with nearby restaurants and delightful shops. The main floor of this family home boasts a spacious bedroom, while the second floor features two additional bedrooms. Enjoy the sun-drenched 3-season sunroom with skylights, granting access to the patio and deck. Vaulted ceilings and a cozy gas fireplace enhance the living room, while the well-appointed kitchen, formal dining room, and convenient laundry area complete the main floor. Privacy and security are ensured by the fenced private yard with a gate. Live in this home year-around or use it as a summer retreat. Outdoor enthusiasts will relish the nearby Friendship Trail, perfect for cycling and leisurely walks. Located near the sandy shores of Crystal Beach, this home offers proximity to amenities such as the Peace Bridge, Niagara River, Lake Erie, marinas, golf courses, wineries, shopping, museums, and exclusive clubs such as Bay Beach Club, Buffalo Canoe Club and Bertie Boating Club at Point Abino. (id:24570)
Location
Province ON
Rooms
Extra Room 1 Second level 4.47 m X 3.51 m Bedroom
Extra Room 2 Second level 4.6 m X 3.05 m Bedroom
Extra Room 3 Main level 5.89 m X 3.66 m Living room
Extra Room 4 Main level 3.38 m X 3.38 m Dining room
Extra Room 5 Main level 8.36 m X 2.29 m Kitchen
Extra Room 6 Main level 3.51 m X 2.92 m Bedroom
Interior
Heating Other
Cooling Wall unit
Exterior
Parking Features No
Community Features School Bus
View Y/N No
Total Parking Spaces 3
Private Pool No
Building
Story 2
Sewer Sanitary sewer
Others
Ownership Freehold







