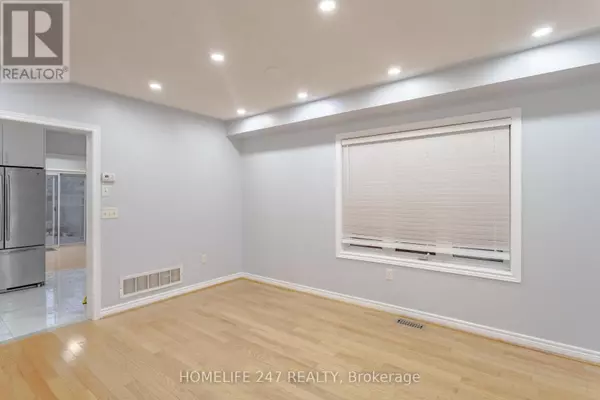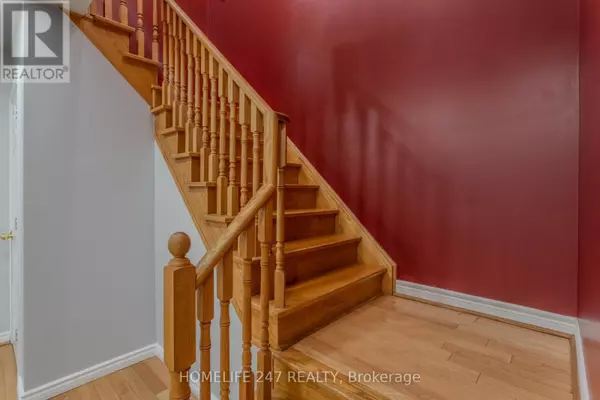
4 Beds
4 Baths
1,499 SqFt
4 Beds
4 Baths
1,499 SqFt
Key Details
Property Type Single Family Home
Sub Type Freehold
Listing Status Active
Purchase Type For Sale
Square Footage 1,499 sqft
Price per Sqft $767
Subdivision Meadowvale Village
MLS® Listing ID W10441102
Bedrooms 4
Half Baths 1
Originating Board Toronto Regional Real Estate Board
Property Description
Location
Province ON
Rooms
Extra Room 1 Basement 1.5 m X 1.5 m Bathroom
Extra Room 2 Basement 3 m X 2.5 m Bedroom
Extra Room 3 Basement 4 m X 2.7 m Living room
Extra Room 4 Main level 2.72 m X 5.18 m Kitchen
Extra Room 5 Main level 5.49 m X 4.17 m Living room
Extra Room 6 Main level 3.03 m X 5.2 m Family room
Interior
Heating Forced air
Cooling Central air conditioning
Flooring Ceramic, Hardwood, Carpeted
Exterior
Garage Yes
Waterfront No
View Y/N No
Total Parking Spaces 5
Private Pool No
Building
Story 2
Sewer Sanitary sewer
Others
Ownership Freehold
GET MORE INFORMATION








