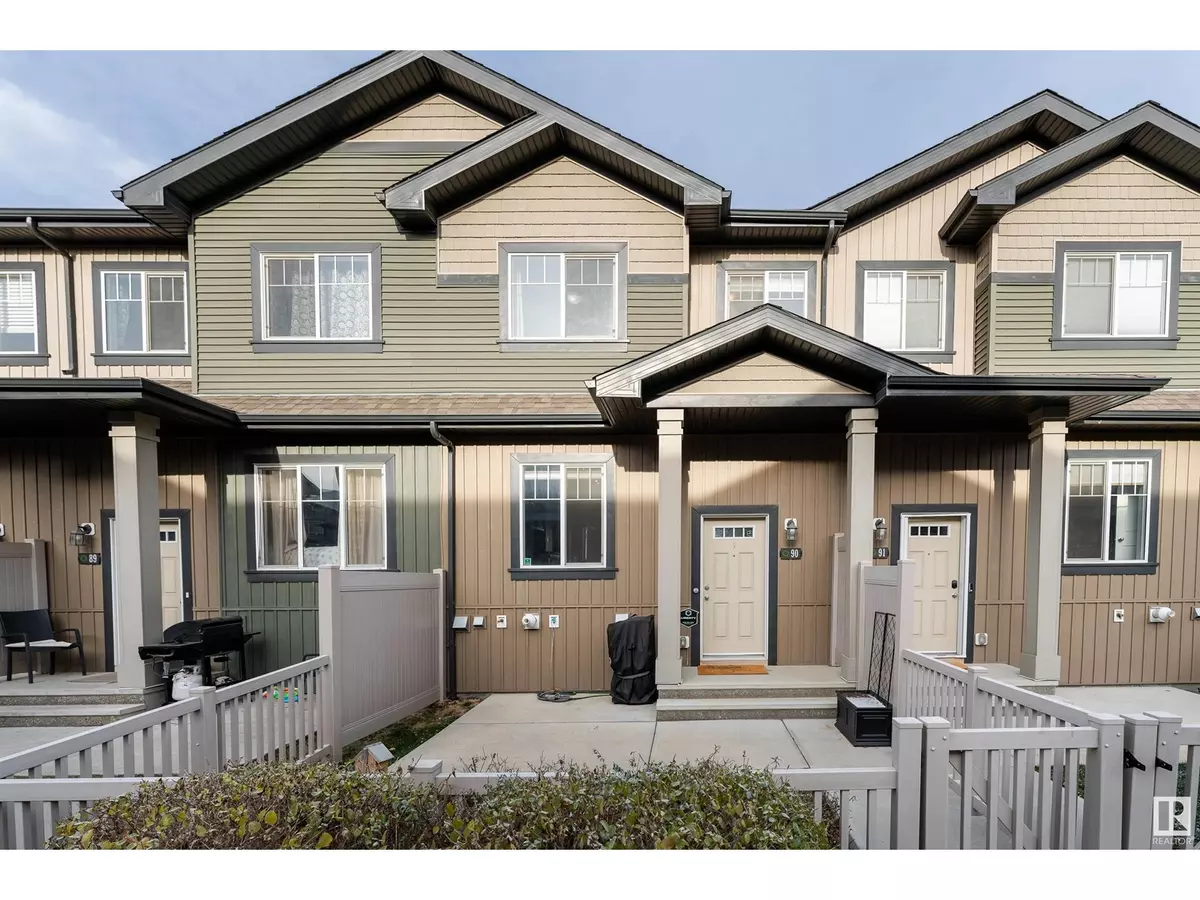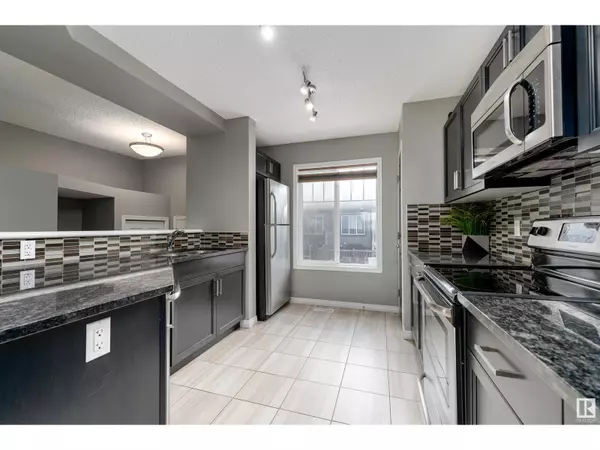
3 Beds
3 Baths
1,222 SqFt
3 Beds
3 Baths
1,222 SqFt
Key Details
Property Type Townhouse
Sub Type Townhouse
Listing Status Active
Purchase Type For Sale
Square Footage 1,222 sqft
Price per Sqft $270
Subdivision The Orchards At Ellerslie
MLS® Listing ID E4414222
Bedrooms 3
Half Baths 1
Condo Fees $234/mo
Originating Board REALTORS® Association of Edmonton
Year Built 2016
Lot Size 1,624 Sqft
Acres 1624.1664
Property Description
Location
Province AB
Rooms
Extra Room 1 Main level 4.19 m X 4.15 m Living room
Extra Room 2 Main level 4.19 m X 3.23 m Dining room
Extra Room 3 Main level 3.09 m X 4.22 m Kitchen
Extra Room 4 Upper Level 4.19 m X 3.84 m Primary Bedroom
Extra Room 5 Upper Level 2.56 m X 4.36 m Bedroom 2
Extra Room 6 Upper Level 2.57 m X 2.68 m Bedroom 3
Interior
Heating Forced air
Exterior
Garage Yes
Waterfront No
View Y/N No
Private Pool No
Building
Story 2
Others
Ownership Condominium/Strata
GET MORE INFORMATION








