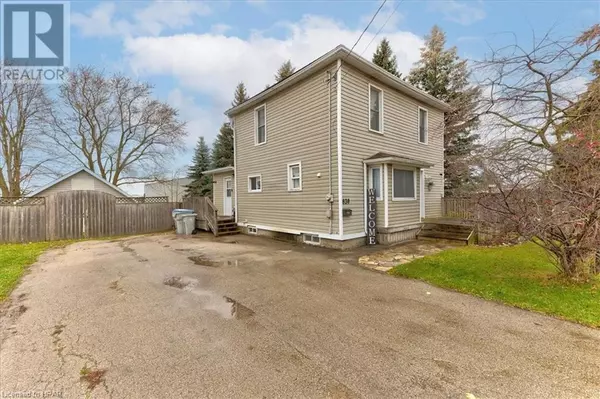
3 Beds
2 Baths
1,338 SqFt
3 Beds
2 Baths
1,338 SqFt
Key Details
Property Type Single Family Home
Sub Type Freehold
Listing Status Active
Purchase Type For Sale
Square Footage 1,338 sqft
Price per Sqft $396
Subdivision 32 - Listowel
MLS® Listing ID 40679692
Style 2 Level
Bedrooms 3
Half Baths 1
Originating Board OnePoint - Huron Perth
Property Description
Location
Province ON
Rooms
Extra Room 1 Second level Measurements not available 4pc Bathroom
Extra Room 2 Second level 9'6'' x 7'11'' Bedroom
Extra Room 3 Second level 11'6'' x 9'11'' Bedroom
Extra Room 4 Second level 13'0'' x 10'0'' Primary Bedroom
Extra Room 5 Main level Measurements not available 2pc Bathroom
Extra Room 6 Main level 8'11'' x 8'7'' Dining room
Interior
Heating Forced air,
Cooling Central air conditioning
Exterior
Parking Features No
Community Features Community Centre
View Y/N No
Total Parking Spaces 4
Private Pool No
Building
Story 2
Sewer Municipal sewage system
Architectural Style 2 Level
Others
Ownership Freehold
GET MORE INFORMATION








