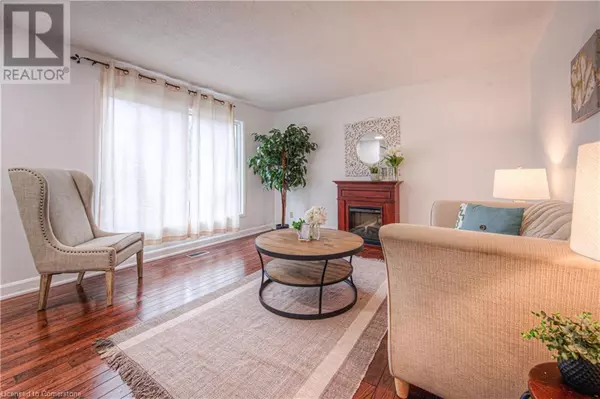
4 Beds
2 Baths
1,114 SqFt
4 Beds
2 Baths
1,114 SqFt
OPEN HOUSE
Sat Nov 23, 2:00pm - 4:00pm
Sun Nov 24, 2:00pm - 4:00pm
Key Details
Property Type Single Family Home
Sub Type Freehold
Listing Status Active
Purchase Type For Sale
Square Footage 1,114 sqft
Price per Sqft $448
Subdivision 327 - Fairview/Kingsdale
MLS® Listing ID 40678929
Style 2 Level
Bedrooms 4
Originating Board Cornerstone - Waterloo Region
Year Built 1970
Property Description
Location
Province ON
Rooms
Extra Room 1 Second level Measurements not available 4pc Bathroom
Extra Room 2 Second level 9'1'' x 9'1'' Bedroom
Extra Room 3 Second level 11'10'' x 9'11'' Bedroom
Extra Room 4 Second level 12'6'' x 9'8'' Primary Bedroom
Extra Room 5 Basement Measurements not available 3pc Bathroom
Extra Room 6 Basement 12'7'' x 10'5'' Bedroom
Interior
Heating Forced air,
Cooling Central air conditioning
Exterior
Garage No
Waterfront No
View Y/N No
Total Parking Spaces 3
Private Pool No
Building
Story 2
Sewer Municipal sewage system
Architectural Style 2 Level
Others
Ownership Freehold
GET MORE INFORMATION








