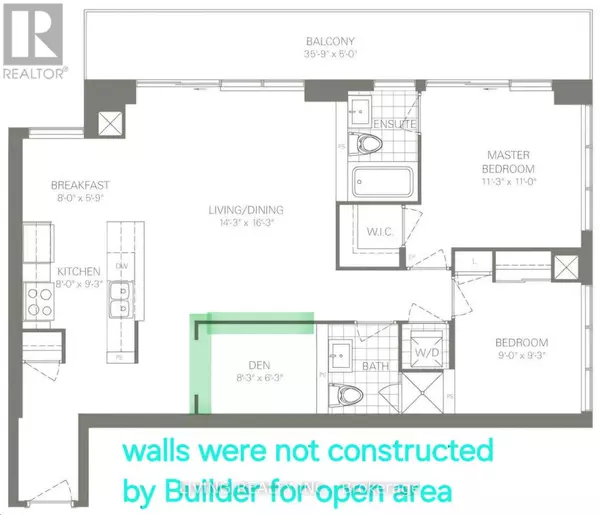
3 Beds
2 Baths
999 SqFt
3 Beds
2 Baths
999 SqFt
Key Details
Property Type Condo
Sub Type Condominium/Strata
Listing Status Active
Purchase Type For Sale
Square Footage 999 sqft
Price per Sqft $868
Subdivision Langstaff
MLS® Listing ID N10433611
Bedrooms 3
Condo Fees $980/mo
Originating Board Toronto Regional Real Estate Board
Property Description
Location
Province ON
Rooms
Extra Room 1 Flat 5.03 m X 4.34 m Living room
Extra Room 2 Flat 2.82 m X 2.44 m Kitchen
Extra Room 3 Flat 2.06 m X 4.34 m Den
Extra Room 4 Flat 1.82 m X 2.44 m Eating area
Extra Room 5 Flat 3.35 m X 3.43 m Primary Bedroom
Extra Room 6 Flat 2.82 m X 2.74 m Bedroom 2
Interior
Heating Forced air
Cooling Central air conditioning
Exterior
Parking Features Yes
Community Features Pet Restrictions, Community Centre
View Y/N No
Total Parking Spaces 2
Private Pool Yes
Others
Ownership Condominium/Strata
GET MORE INFORMATION








