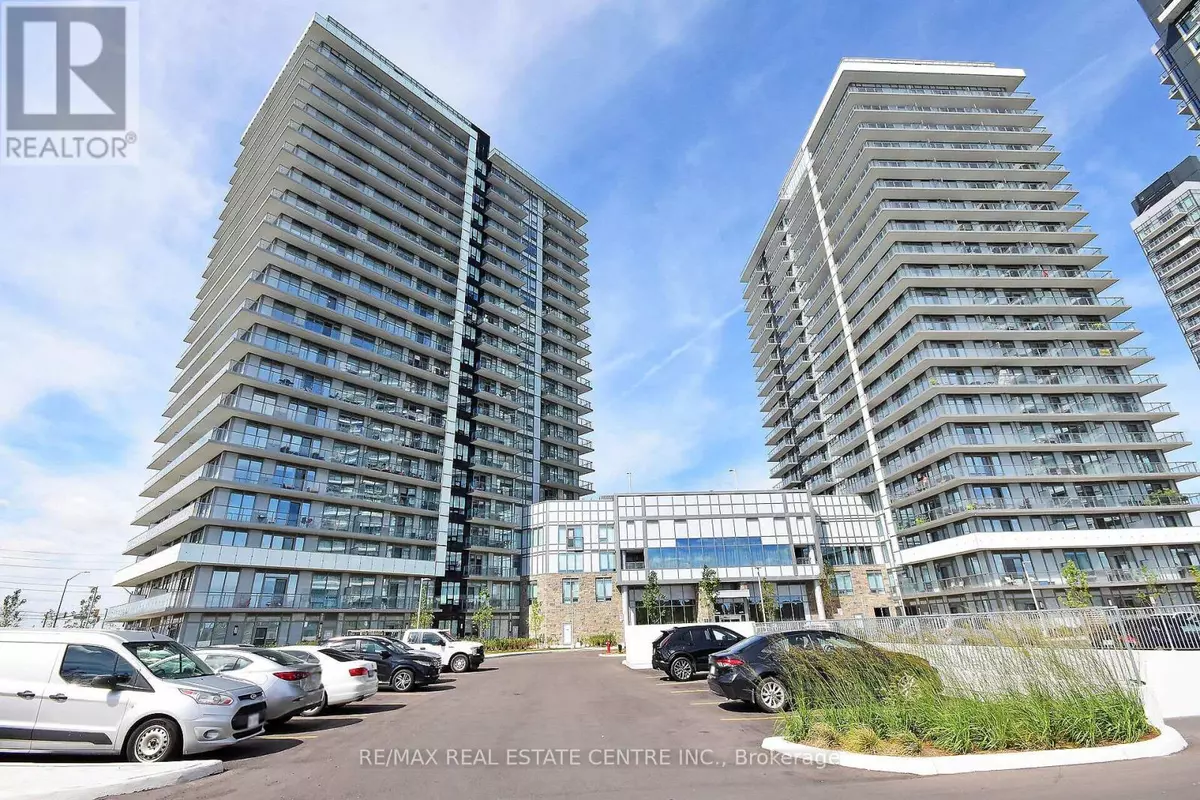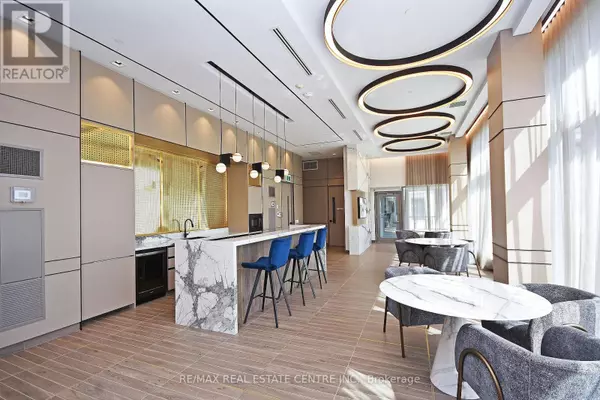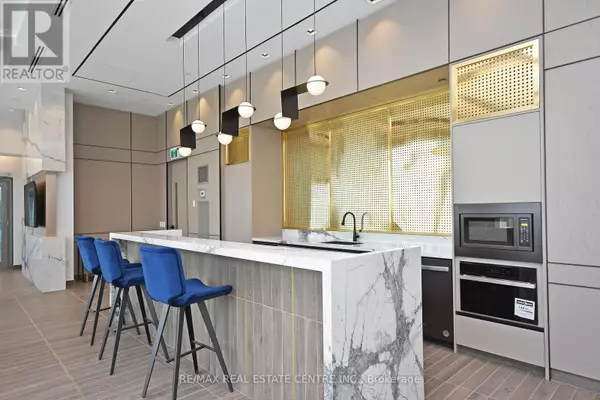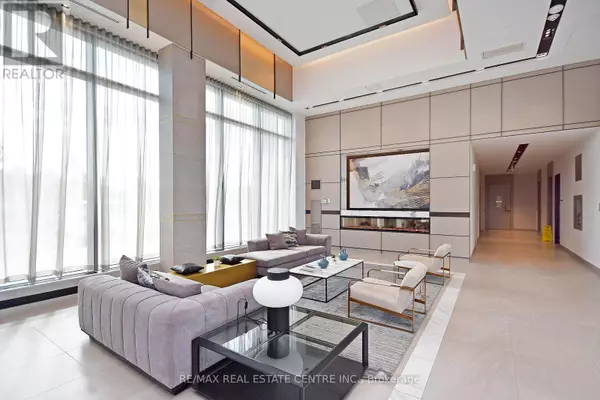REQUEST A TOUR

$ 2,999
3 Beds
2 Baths
799 SqFt
$ 2,999
3 Beds
2 Baths
799 SqFt
Key Details
Property Type Condo
Sub Type Condominium/Strata
Listing Status Active
Purchase Type For Rent
Square Footage 799 sqft
Subdivision Central Erin Mills
MLS® Listing ID W10433307
Bedrooms 3
Originating Board Toronto Regional Real Estate Board
Property Description
*Beautiful high-end 2-bedroom + Den condo with 2 full washrooms and a large balcony* Safe neighbourhood with a high-ranking school** The high-end finishes and a great location. A refreshing swimming pool** The unit features laminate floors throughout the kitchen with quartz countertops** and an open-concept living and dining area filled with natural lights. The building's amenities, including a fitness center and party room, enhance the allure of this residence. Location is everything, steps away from Erin Mills Mall, John Fraser Secondary School, Credit Valley Hospital, Goodlife Fitness*Must See Property* For Lease (id:24570)
Location
Province ON
Interior
Heating Forced air
Cooling Central air conditioning
Exterior
Garage Yes
Community Features Pet Restrictions, Community Centre
Waterfront No
View Y/N No
Total Parking Spaces 1
Private Pool Yes
Others
Ownership Condominium/Strata
Acceptable Financing Monthly
Listing Terms Monthly
GET MORE INFORMATION








