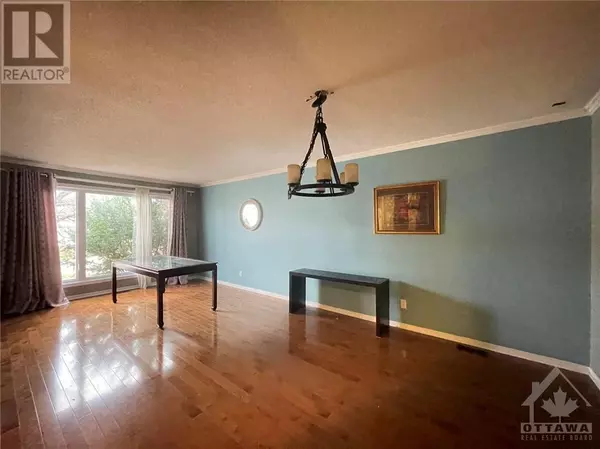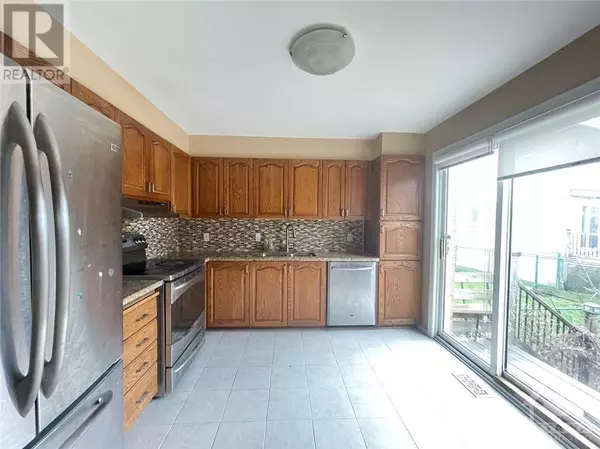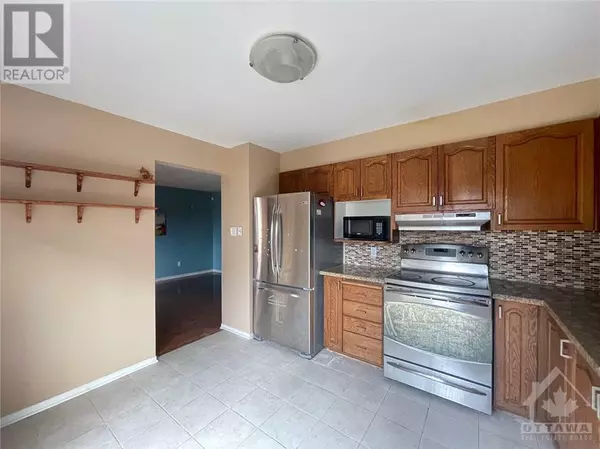
3 Beds
3 Baths
3 Beds
3 Baths
Key Details
Property Type Townhouse
Sub Type Townhouse
Listing Status Active
Purchase Type For Rent
Subdivision Centrepoint
MLS® Listing ID 1420964
Bedrooms 3
Half Baths 1
Originating Board Ottawa Real Estate Board
Year Built 1995
Property Description
Location
Province ON
Rooms
Extra Room 1 Second level 13'1” x 13’8\" Primary Bedroom
Extra Room 2 Second level 15'1\" x 10'5\" Bedroom
Extra Room 3 Second level 13'6\" x 10'3\" Bedroom
Extra Room 4 Basement 20'0” x 14'0” Recreation room
Extra Room 5 Main level Measurements not available Laundry room
Extra Room 6 Main level 14'4\" x 12'0” Family room
Interior
Heating Forced air
Cooling Central air conditioning
Flooring Hardwood, Tile
Exterior
Garage Yes
Waterfront No
View Y/N No
Total Parking Spaces 3
Private Pool No
Building
Story 2
Sewer Municipal sewage system
Others
Ownership Freehold
Acceptable Financing Monthly
Listing Terms Monthly
GET MORE INFORMATION








