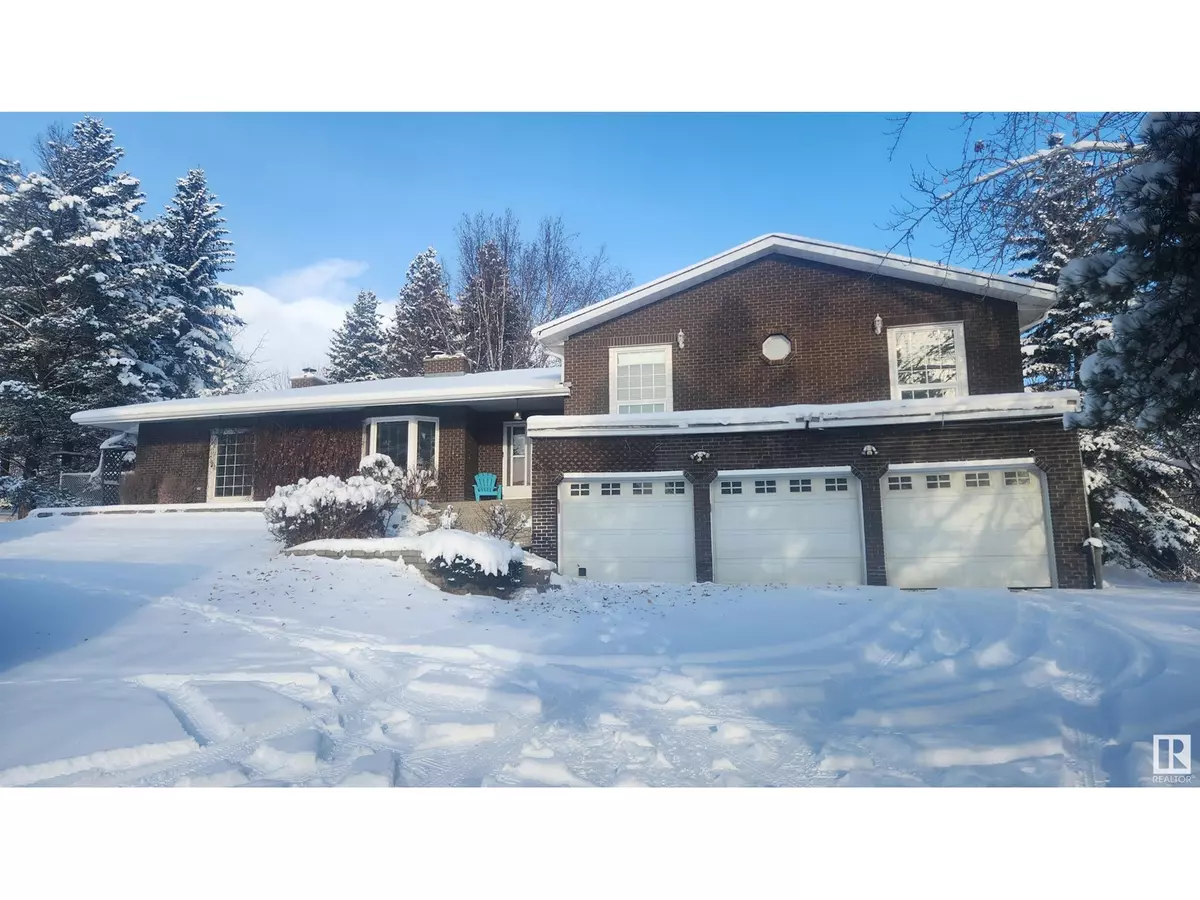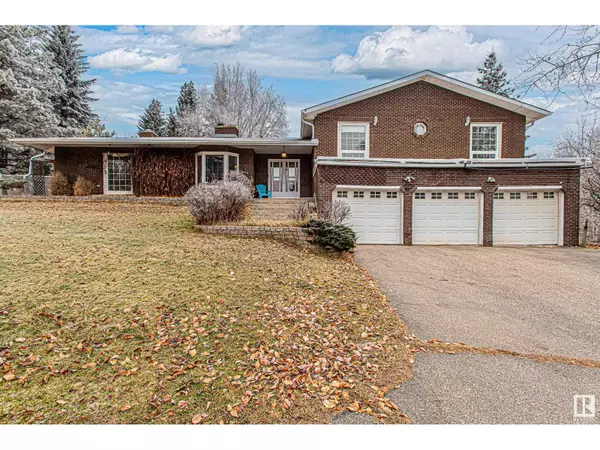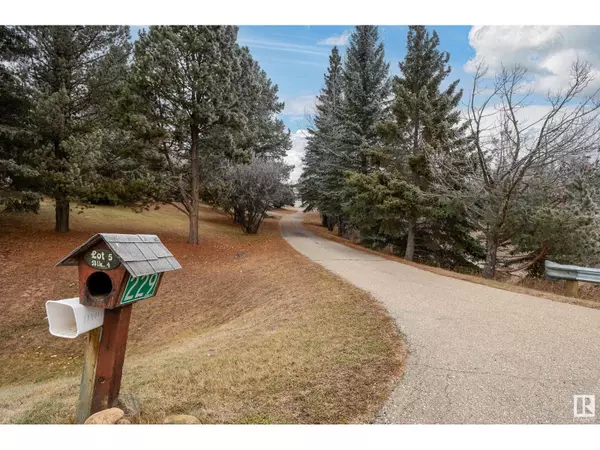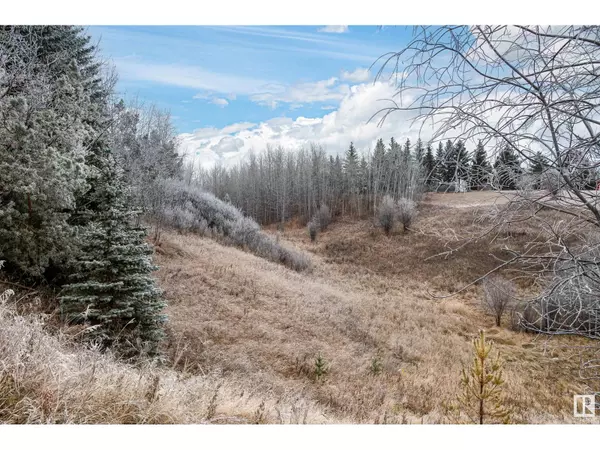
4 Beds
5 Baths
3,124 SqFt
4 Beds
5 Baths
3,124 SqFt
Key Details
Property Type Single Family Home
Listing Status Active
Purchase Type For Sale
Square Footage 3,124 sqft
Price per Sqft $240
Subdivision Dawn Valley
MLS® Listing ID E4414180
Bedrooms 4
Half Baths 2
Originating Board REALTORS® Association of Edmonton
Year Built 1981
Lot Size 3.100 Acres
Acres 135036.0
Property Description
Location
Province AB
Rooms
Extra Room 1 Basement Measurements not available Den
Extra Room 2 Basement Measurements not available Recreation room
Extra Room 3 Lower level Measurements not available Bonus Room
Extra Room 4 Lower level Measurements not available Laundry room
Extra Room 5 Main level Measurements not available Living room
Extra Room 6 Main level Measurements not available Dining room
Interior
Heating Forced air
Fireplaces Type Unknown
Exterior
Parking Features Yes
View Y/N Yes
View Ravine view
Private Pool No
GET MORE INFORMATION








