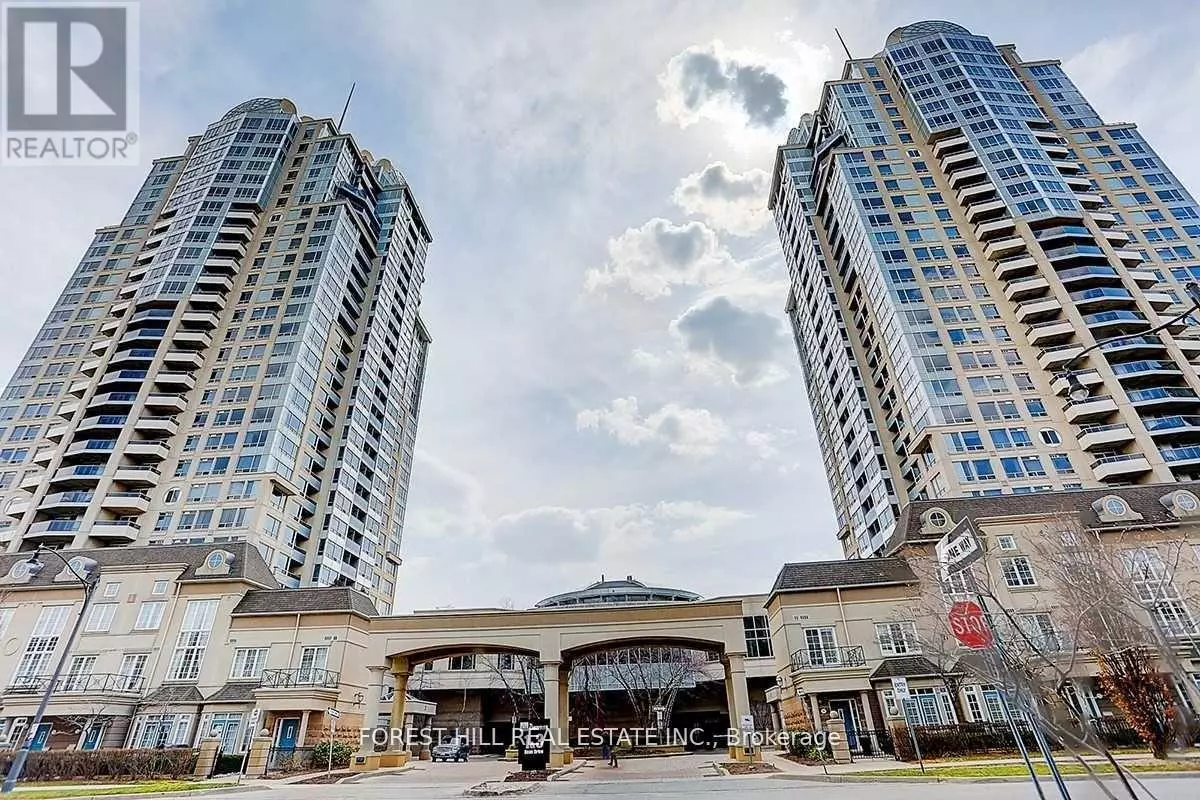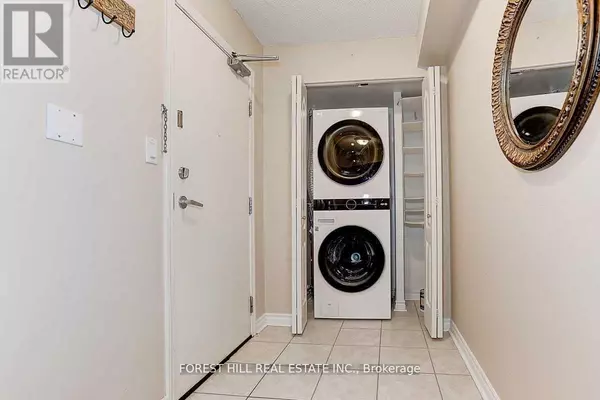
3 Beds
2 Baths
999 SqFt
3 Beds
2 Baths
999 SqFt
Key Details
Property Type Condo
Sub Type Condominium/Strata
Listing Status Active
Purchase Type For Rent
Square Footage 999 sqft
Subdivision Bayview Village
MLS® Listing ID C10432995
Bedrooms 3
Originating Board Toronto Regional Real Estate Board
Property Description
Location
Province ON
Rooms
Extra Room 1 Flat 3.79 m X 3.48 m Living room
Extra Room 2 Flat 3.78 m X 3.48 m Dining room
Extra Room 3 Flat 3.99 m X 2.32 m Kitchen
Extra Room 4 Flat 2.95 m X 2.16 m Den
Extra Room 5 Flat 3.31 m X 2.98 m Primary Bedroom
Extra Room 6 Flat 2.77 m X 2.73 m Bedroom 2
Interior
Heating Forced air
Cooling Central air conditioning
Flooring Laminate, Ceramic
Exterior
Parking Features Yes
Community Features Pet Restrictions
View Y/N Yes
View View
Total Parking Spaces 1
Private Pool Yes
Others
Ownership Condominium/Strata
Acceptable Financing Monthly
Listing Terms Monthly
GET MORE INFORMATION








