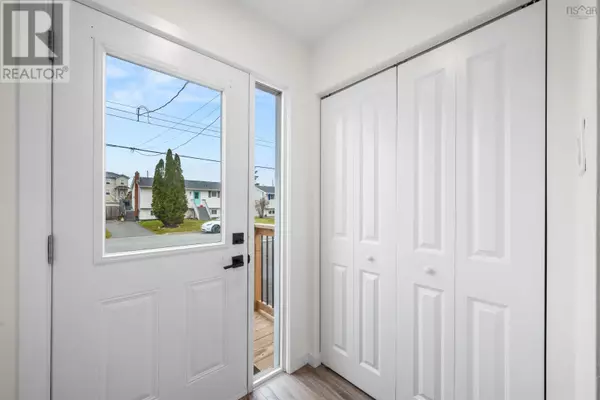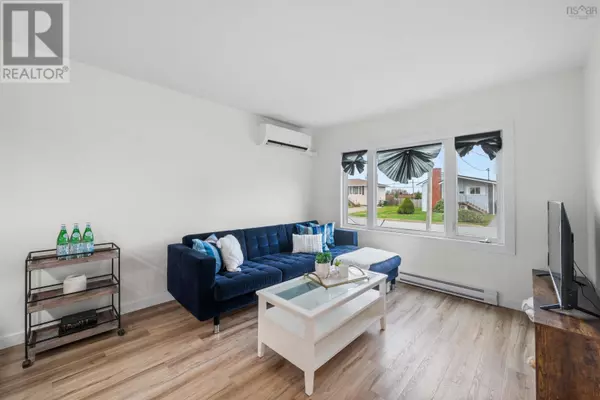
4 Beds
3 Baths
1,466 SqFt
4 Beds
3 Baths
1,466 SqFt
Key Details
Property Type Single Family Home
Sub Type Freehold
Listing Status Active
Purchase Type For Sale
Square Footage 1,466 sqft
Price per Sqft $363
Subdivision Halifax
MLS® Listing ID 202427013
Bedrooms 4
Half Baths 1
Originating Board Nova Scotia Association of REALTORS®
Lot Size 3,828 Sqft
Acres 3828.924
Property Description
Location
Province NS
Rooms
Extra Room 1 Second level 5.5 x 8 Bath (# pieces 1-6)
Extra Room 2 Second level 9.9 x 11.4 Bedroom
Extra Room 3 Second level 8.1 x 11.3 Bedroom
Extra Room 4 Second level 10 x 15 Primary Bedroom
Extra Room 5 Basement 5 x 7.1 Bath (# pieces 1-6)
Extra Room 6 Basement 9.6 x 10.1 Bedroom
Interior
Cooling Wall unit, Heat Pump
Flooring Vinyl Plank
Exterior
Parking Features No
Community Features Recreational Facilities
View Y/N No
Private Pool No
Building
Lot Description Landscaped
Story 2
Sewer Municipal sewage system
Others
Ownership Freehold
GET MORE INFORMATION








