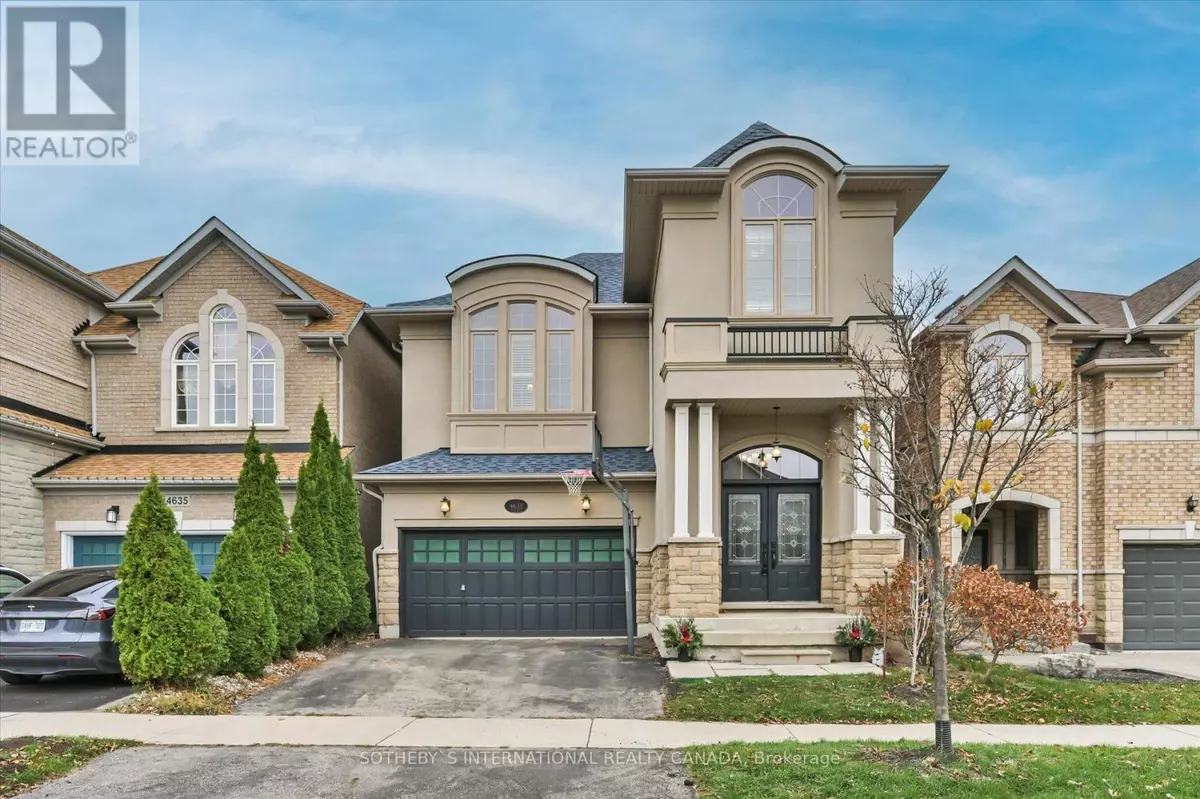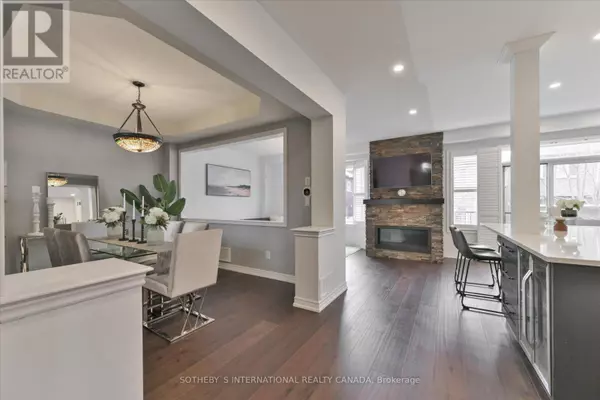
4 Beds
4 Baths
1,999 SqFt
4 Beds
4 Baths
1,999 SqFt
Key Details
Property Type Single Family Home
Sub Type Freehold
Listing Status Active
Purchase Type For Sale
Square Footage 1,999 sqft
Price per Sqft $743
Subdivision Alton
MLS® Listing ID W10432685
Bedrooms 4
Half Baths 1
Originating Board Toronto Regional Real Estate Board
Property Description
Location
Province ON
Rooms
Extra Room 1 Second level 4.88 m X 3.88 m Primary Bedroom
Extra Room 2 Second level 3.58 m X 3.32 m Bedroom 2
Extra Room 3 Second level 3.51 m X 3.09 m Bedroom 3
Extra Room 4 Second level 3.8 m X 3.23 m Bedroom 4
Extra Room 5 Basement 5.91 m X 5.89 m Recreational, Games room
Extra Room 6 Basement 3.65 m X 2.11 m Office
Interior
Heating Forced air
Cooling Central air conditioning
Flooring Hardwood
Exterior
Parking Features Yes
Fence Fenced yard
Community Features Community Centre
View Y/N No
Total Parking Spaces 4
Private Pool No
Building
Story 2
Sewer Sanitary sewer
Others
Ownership Freehold
GET MORE INFORMATION








