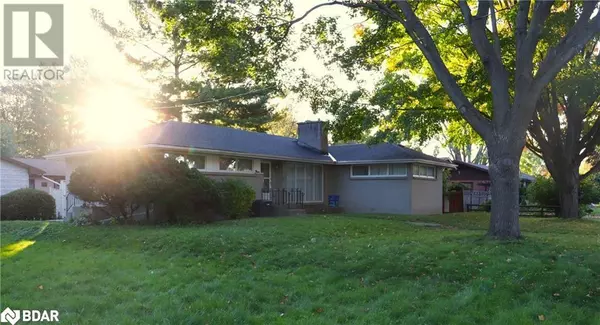
4 Beds
2 Baths
1,485 SqFt
4 Beds
2 Baths
1,485 SqFt
Key Details
Property Type Single Family Home
Sub Type Freehold
Listing Status Active
Purchase Type For Rent
Square Footage 1,485 sqft
Subdivision Belleville Ward
MLS® Listing ID 40679581
Style Bungalow
Bedrooms 4
Originating Board Barrie & District Association of REALTORS® Inc.
Year Built 1960
Lot Size 10,628 Sqft
Acres 10628.64
Property Description
Location
Province ON
Rooms
Extra Room 1 Basement 21'7'' x 13'3'' Other
Extra Room 2 Basement 7'5'' x 5'9'' 3pc Bathroom
Extra Room 3 Basement 14'9'' x 13'2'' Bedroom
Extra Room 4 Main level 9'9'' x 7'5'' 4pc Bathroom
Extra Room 5 Main level 13'5'' x 11'1'' Bedroom
Extra Room 6 Main level 15'5'' x 13'5'' Primary Bedroom
Interior
Heating Forced air,
Cooling Central air conditioning
Fireplaces Number 1
Fireplaces Type Other - See remarks
Exterior
Garage No
Waterfront No
View Y/N No
Total Parking Spaces 4
Private Pool No
Building
Story 1
Sewer Municipal sewage system
Architectural Style Bungalow
Others
Ownership Freehold
Acceptable Financing Monthly
Listing Terms Monthly
GET MORE INFORMATION








