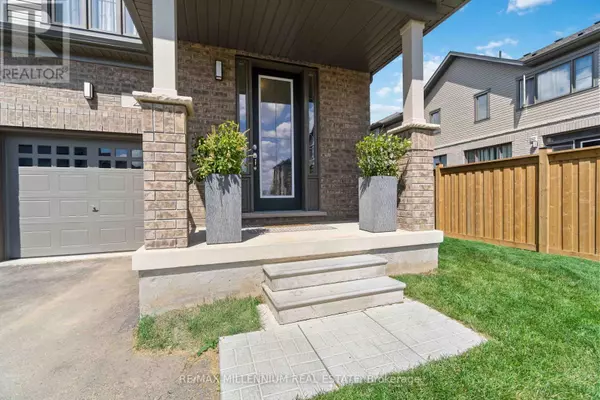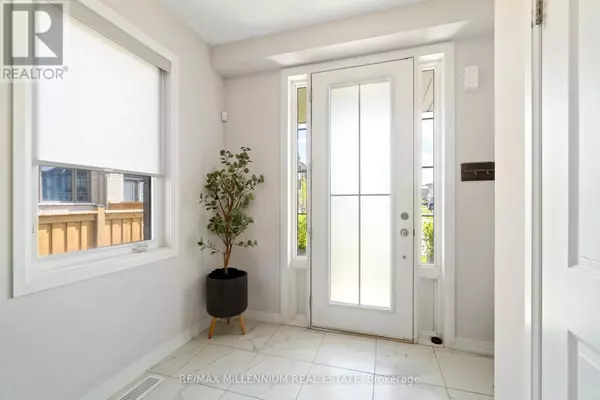
3 Beds
3 Baths
1,499 SqFt
3 Beds
3 Baths
1,499 SqFt
Key Details
Property Type Townhouse
Sub Type Townhouse
Listing Status Active
Purchase Type For Sale
Square Footage 1,499 sqft
Price per Sqft $559
Subdivision Mount Hope
MLS® Listing ID X10432178
Bedrooms 3
Half Baths 1
Originating Board Toronto Regional Real Estate Board
Property Description
Location
Province ON
Rooms
Extra Room 1 Second level Measurements not available Bathroom
Extra Room 2 Second level 4.78 m X 3.58 m Primary Bedroom
Extra Room 3 Second level 3.54 m X 3.06 m Bedroom 2
Extra Room 4 Second level 3 m X 2.75 m Bedroom 3
Extra Room 5 Second level 3 m X 2.45 m Laundry room
Extra Room 6 Ground level 6.9 m X 6.1 m Dining room
Interior
Heating Forced air
Cooling Central air conditioning
Flooring Hardwood, Tile
Exterior
Parking Features Yes
View Y/N No
Total Parking Spaces 3
Private Pool No
Building
Story 2
Sewer Sanitary sewer
Others
Ownership Freehold
GET MORE INFORMATION








