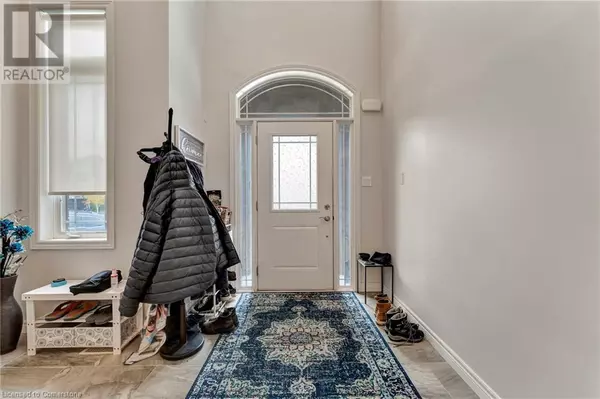
4 Beds
3 Baths
2,469 SqFt
4 Beds
3 Baths
2,469 SqFt
Key Details
Property Type Single Family Home
Sub Type Freehold
Listing Status Active
Purchase Type For Rent
Square Footage 2,469 sqft
Subdivision 532 - Binbrook Municipal
MLS® Listing ID 40679130
Style 2 Level
Bedrooms 4
Half Baths 1
Originating Board Cornerstone - Hamilton-Burlington
Property Description
Location
Province ON
Rooms
Extra Room 1 Second level 18'8'' x 12'6'' Primary Bedroom
Extra Room 2 Second level Measurements not available Full bathroom
Extra Room 3 Second level 11'11'' x 11'1'' Bedroom
Extra Room 4 Second level Measurements not available 5pc Bathroom
Extra Room 5 Second level 11'10'' x 12'0'' Bedroom
Extra Room 6 Second level 13'0'' x 12'0'' Bedroom
Interior
Heating Forced air,
Cooling Central air conditioning
Exterior
Garage Yes
Community Features Community Centre
Waterfront No
View Y/N No
Total Parking Spaces 4
Private Pool No
Building
Story 2
Sewer Municipal sewage system
Architectural Style 2 Level
Others
Ownership Freehold
Acceptable Financing Monthly
Listing Terms Monthly
GET MORE INFORMATION








