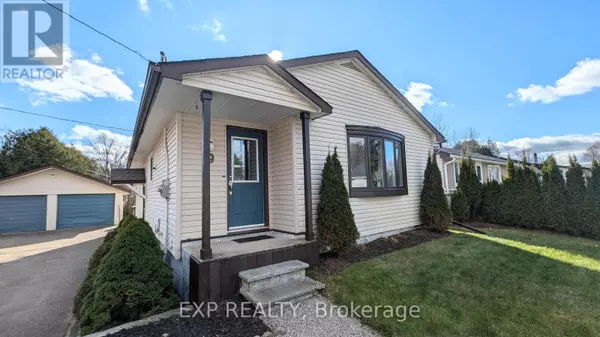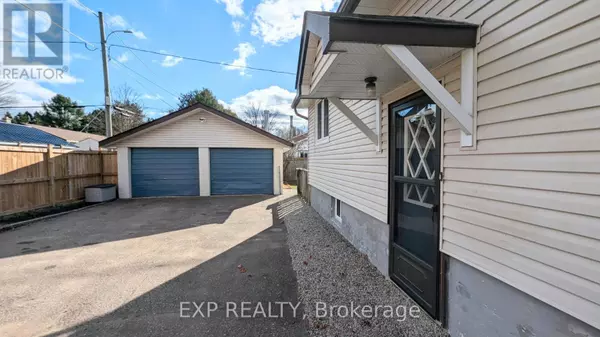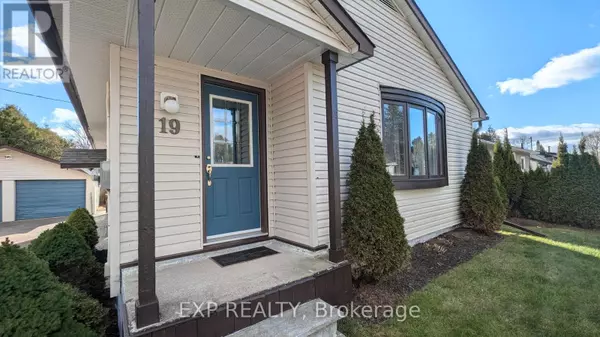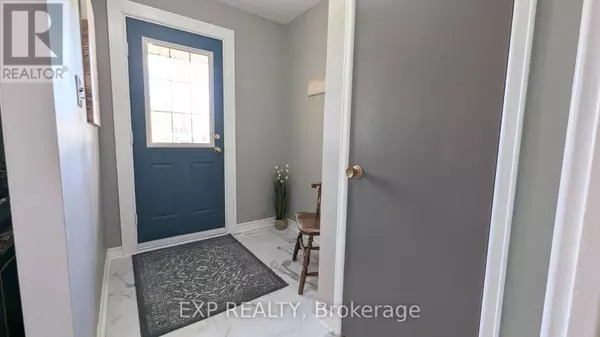
3 Beds
1 Bath
1,099 SqFt
3 Beds
1 Bath
1,099 SqFt
Key Details
Property Type Single Family Home
Sub Type Freehold
Listing Status Active
Purchase Type For Sale
Square Footage 1,099 sqft
Price per Sqft $399
MLS® Listing ID X10431799
Style Raised bungalow
Bedrooms 3
Originating Board Toronto Regional Real Estate Board
Property Description
Location
Province ON
Rooms
Extra Room 1 Lower level 7.92 m X 6.85 m Utility room
Extra Room 2 Lower level 4.87 m X 6.85 m Other
Extra Room 3 Main level 2.59 m X 1.72 m Foyer
Extra Room 4 Main level 3.65 m X 2.74 m Kitchen
Extra Room 5 Main level 6.01 m X 5.18 m Dining room
Extra Room 6 Main level 6.01 m X 5.18 m Living room
Interior
Heating Forced air
Cooling Central air conditioning
Flooring Vinyl, Concrete
Exterior
Parking Features Yes
View Y/N No
Total Parking Spaces 6
Private Pool No
Building
Story 1
Sewer Sanitary sewer
Architectural Style Raised bungalow
Others
Ownership Freehold
GET MORE INFORMATION








