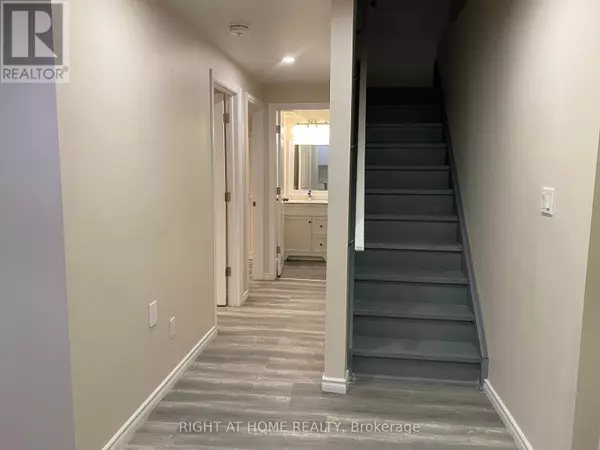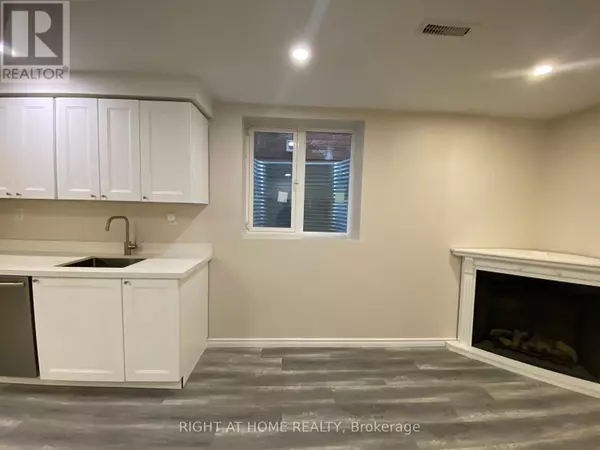REQUEST A TOUR

$ 2,000
2 Beds
1 Bath
$ 2,000
2 Beds
1 Bath
Key Details
Property Type Single Family Home
Sub Type Freehold
Listing Status Active
Purchase Type For Rent
Subdivision Ford
MLS® Listing ID W10431723
Bedrooms 2
Originating Board Toronto Regional Real Estate Board
Property Description
Lovely legal basement apartment w 2 bedrooms, 1 bathroom & 1 dedicated parking outdoor spot ready for move in, in the highly demanded Ford area in Milton. Decent sized bedrooms w Ikea closets. Bright & cheerful open concept. Private laundry w high capacity washer & dryer. Modern white kitchen w SS appliances w BI over the range microwave, marble countertop and BI dishwasher. Esthetically pleasing & warming electric fireplace complements the living room; perfect for those cold winter nights & Holiday decorations. Freshly painted. Comfort plus heated bathroom!! w glass standing shower & mosaic floor. Under the stairs storage. Extra insulation for sound, weather & fireproofing. Book your showing and move before the Holidays to enjoy your new home :) **** EXTRAS **** Modern white kitchen w SS Appls: Fridge, Elec Stove, B/I Dishwasher, B/I Microwave. Ensuite laundry Very close to Great Schools, Shopping, Hospital, Trails, Transit, GO station & Community Cntr. Ez Hwy Access perfect for everyday commuting! (id:24570)
Location
Province ON
Rooms
Extra Room 1 Lower level 3.8 m X 3 m Bedroom
Extra Room 2 Lower level 3.7 m X 3 m Bedroom
Extra Room 3 Lower level 4.2 m X 2.6 m Living room
Extra Room 4 Lower level 4.2 m X 2.5 m Kitchen
Interior
Heating Forced air
Cooling Central air conditioning
Flooring Vinyl
Fireplaces Number 1
Exterior
Parking Features Yes
Community Features School Bus
View Y/N No
Total Parking Spaces 1
Private Pool No
Building
Sewer Sanitary sewer
Others
Ownership Freehold
Acceptable Financing Monthly
Listing Terms Monthly
GET MORE INFORMATION








