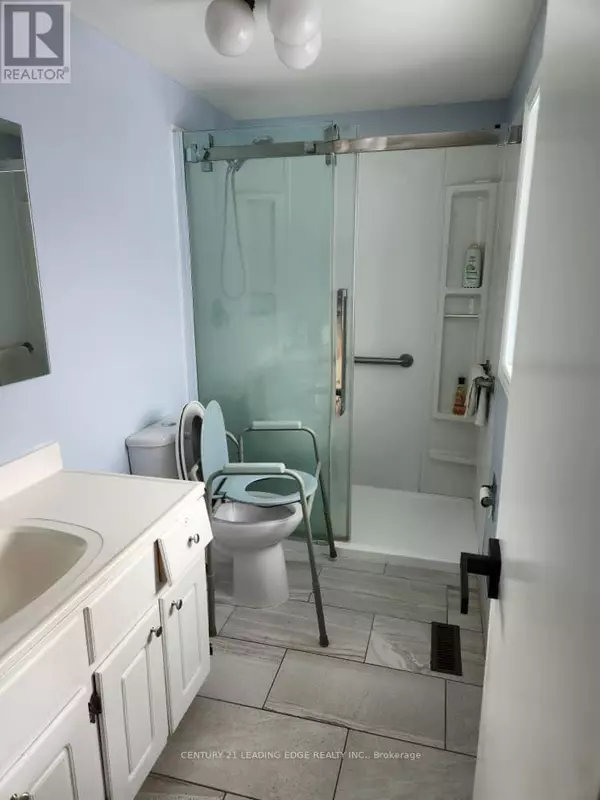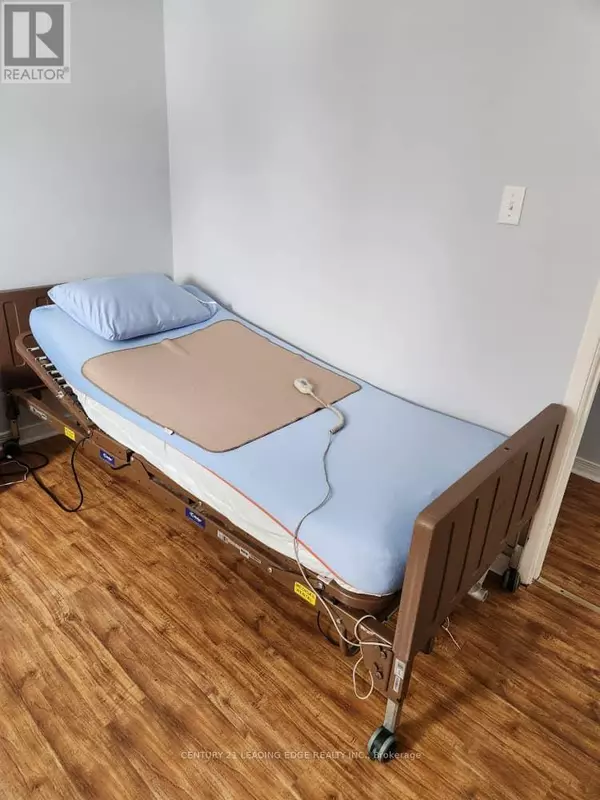
5 Beds
3 Baths
1,499 SqFt
5 Beds
3 Baths
1,499 SqFt
Key Details
Property Type Single Family Home
Sub Type Freehold
Listing Status Active
Purchase Type For Sale
Square Footage 1,499 sqft
Price per Sqft $700
Subdivision Acton
MLS® Listing ID W10431146
Bedrooms 5
Half Baths 1
Originating Board Toronto Regional Real Estate Board
Property Description
Location
Province ON
Rooms
Extra Room 1 Second level 1.52 m X 3.05 m Bathroom
Extra Room 2 Second level 2.39 m X 4.39 m Bedroom
Extra Room 3 Second level 2.99 m X 3.35 m Bedroom
Extra Room 4 Second level 2.39 m X 4.39 m Bedroom
Extra Room 5 Lower level 5.3 m X 5.6 m Recreational, Games room
Extra Room 6 Main level 4.59 m X 3 m Living room
Interior
Heating Heat Pump
Cooling Central air conditioning
Flooring Laminate, Tile, Carpeted
Exterior
Parking Features Yes
View Y/N No
Total Parking Spaces 4
Private Pool No
Building
Story 2
Sewer Sanitary sewer
Others
Ownership Freehold
GET MORE INFORMATION








