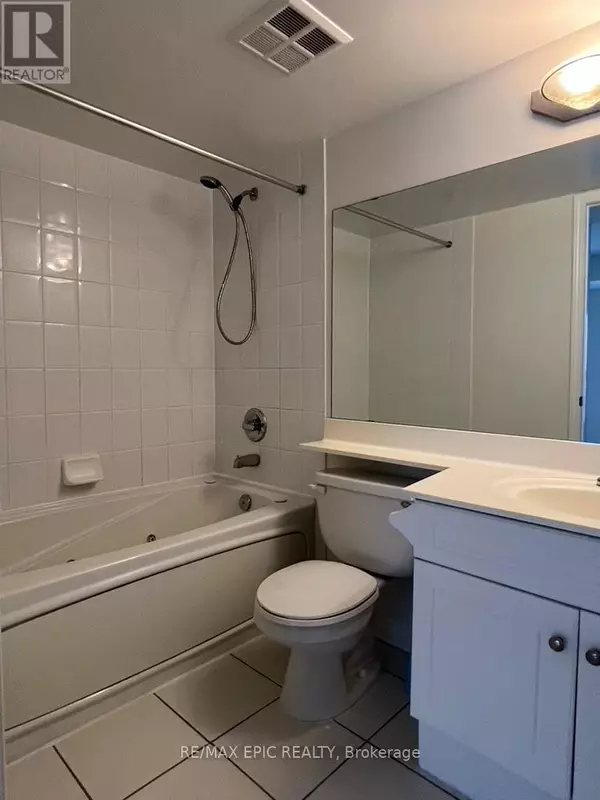
2 Beds
2 Baths
599 SqFt
2 Beds
2 Baths
599 SqFt
Key Details
Property Type Condo
Sub Type Condominium/Strata
Listing Status Active
Purchase Type For Rent
Square Footage 599 sqft
Subdivision Bayview Village
MLS® Listing ID C10430618
Bedrooms 2
Originating Board Toronto Regional Real Estate Board
Property Description
Location
Province ON
Rooms
Extra Room 1 Main level 2.56 m X 2.53 m Kitchen
Extra Room 2 Main level 3.11 m X 3.08 m Primary Bedroom
Extra Room 3 Main level 2.44 m X 2.1 m Den
Extra Room 4 Main level 2.29 m X 1.52 m Laundry room
Extra Room 5 Main level 2.23 m X 1.25 m Foyer
Extra Room 6 Main level 5.4 m X 3.11 m Living room
Interior
Heating Forced air
Cooling Central air conditioning
Flooring Ceramic, Carpeted, Laminate
Exterior
Parking Features Yes
Community Features Pets not Allowed, Community Centre
View Y/N No
Total Parking Spaces 1
Private Pool No
Others
Ownership Condominium/Strata
Acceptable Financing Monthly
Listing Terms Monthly
GET MORE INFORMATION








