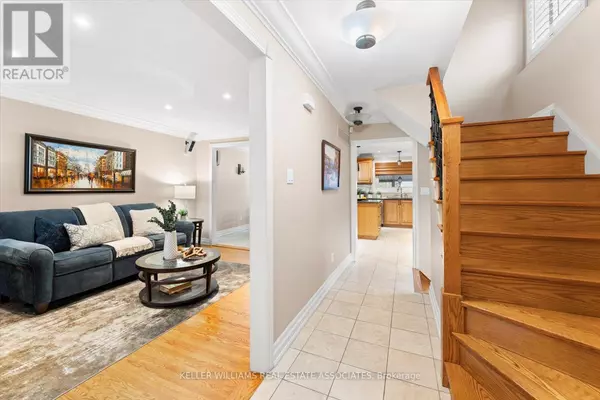
4 Beds
3 Baths
1,099 SqFt
4 Beds
3 Baths
1,099 SqFt
OPEN HOUSE
Sat Nov 23, 2:00pm - 4:00pm
Sun Nov 24, 2:00pm - 4:00pm
Key Details
Property Type Single Family Home
Sub Type Freehold
Listing Status Active
Purchase Type For Sale
Square Footage 1,099 sqft
Price per Sqft $1,137
Subdivision Applewood
MLS® Listing ID W10430388
Bedrooms 4
Half Baths 1
Originating Board Toronto Regional Real Estate Board
Property Description
Location
Province ON
Rooms
Extra Room 1 Second level 4.82 m X 2.62 m Primary Bedroom
Extra Room 2 Second level 3.9 m X 2.45 m Bedroom 2
Extra Room 3 Second level 4.76 m X 2.84 m Bedroom 3
Extra Room 4 Second level 4.01 m X 2.89 m Bedroom 4
Extra Room 5 Basement 3.35 m X 2.43 m Utility room
Extra Room 6 Basement 4.63 m X 2.21 m Laundry room
Interior
Heating Forced air
Cooling Central air conditioning
Flooring Hardwood, Tile
Exterior
Garage Yes
Fence Fenced yard
Community Features Community Centre
Waterfront No
View Y/N No
Total Parking Spaces 5
Private Pool No
Building
Story 2
Sewer Sanitary sewer
Others
Ownership Freehold
GET MORE INFORMATION








