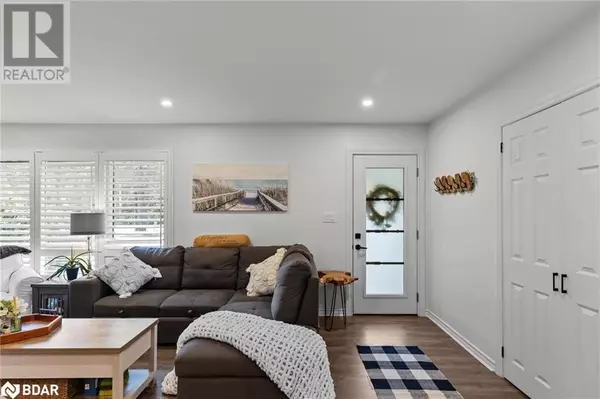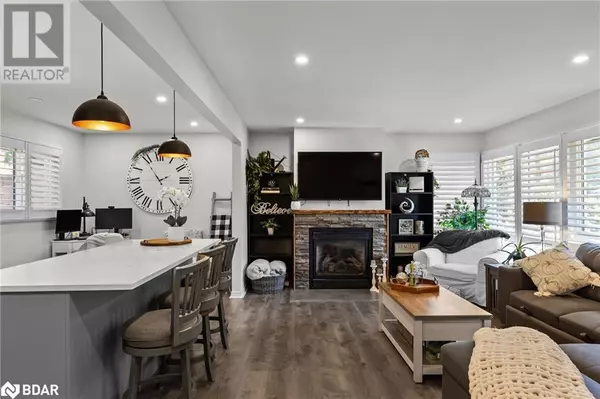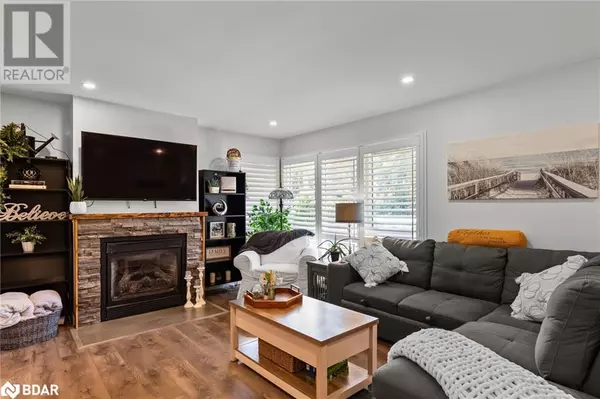
3 Beds
2 Baths
1,078 SqFt
3 Beds
2 Baths
1,078 SqFt
Key Details
Property Type Single Family Home
Sub Type Freehold
Listing Status Active
Purchase Type For Sale
Square Footage 1,078 sqft
Price per Sqft $717
Subdivision Sp72 - Midhurst
MLS® Listing ID 40677972
Style Bungalow
Bedrooms 3
Originating Board Barrie & District Association of REALTORS® Inc.
Property Description
Location
Province ON
Rooms
Extra Room 1 Main level 8'2'' x 5'10'' Other
Extra Room 2 Main level 19'3'' x 12'6'' Living room
Extra Room 3 Main level 19'5'' x 8'4'' Kitchen
Extra Room 4 Main level 12'2'' x 11'10'' Primary Bedroom
Extra Room 5 Main level Measurements not available 4pc Bathroom
Extra Room 6 Main level 8'3'' x 12'6'' Bedroom
Interior
Heating Forced air,
Cooling Central air conditioning
Fireplaces Number 1
Exterior
Parking Features No
View Y/N No
Total Parking Spaces 8
Private Pool Yes
Building
Lot Description Landscaped
Story 1
Sewer Septic System
Architectural Style Bungalow
Others
Ownership Freehold
GET MORE INFORMATION








