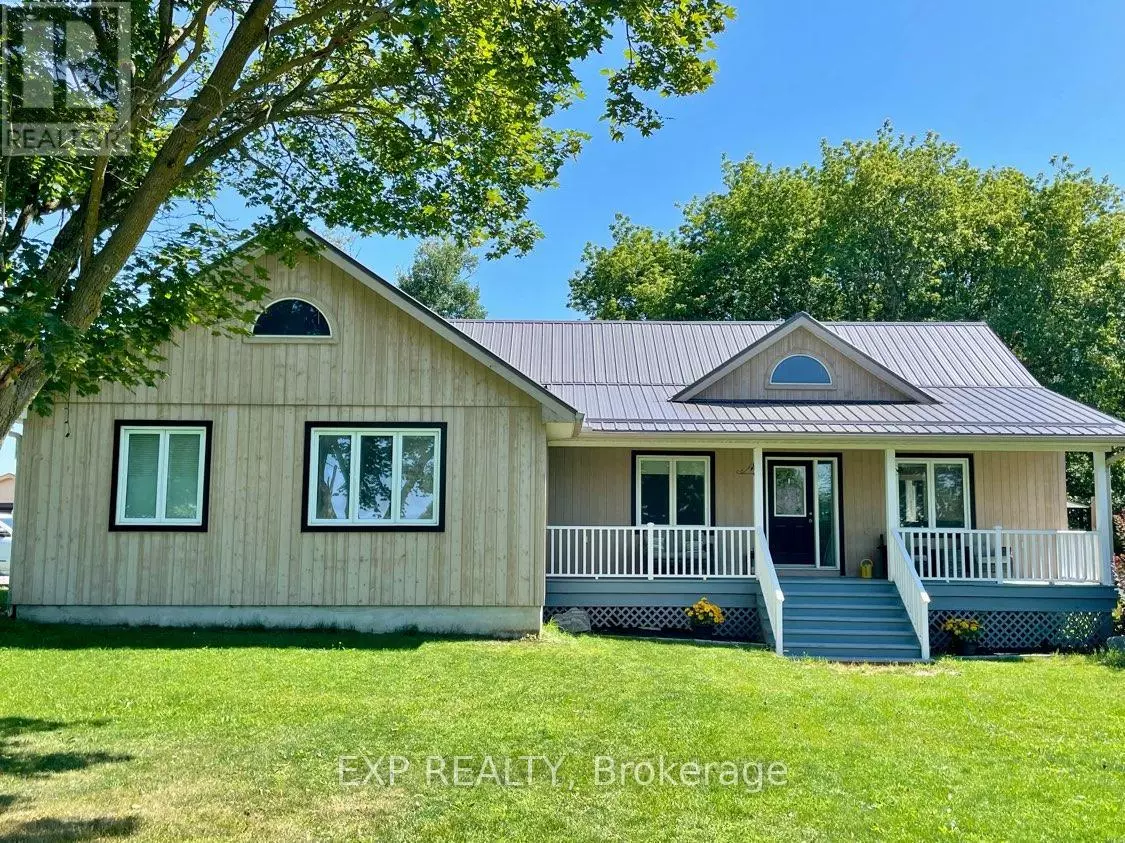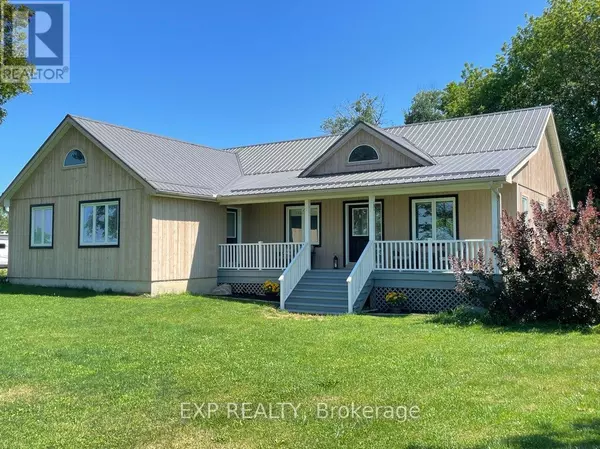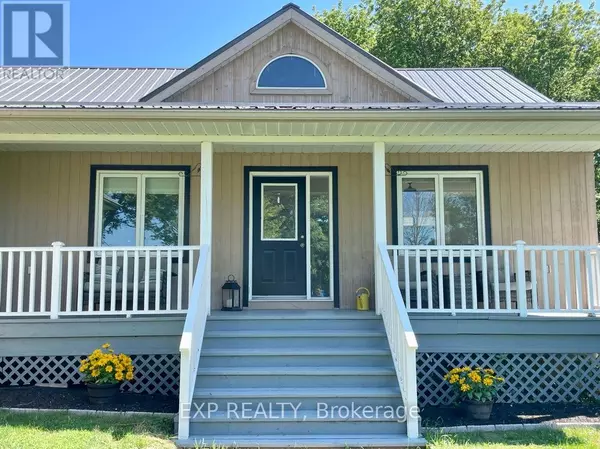
4 Beds
2 Baths
4 Beds
2 Baths
Key Details
Property Type Single Family Home
Sub Type Freehold
Listing Status Active
Purchase Type For Sale
Subdivision Rural Ramara
MLS® Listing ID S10430290
Style Bungalow
Bedrooms 4
Originating Board Toronto Regional Real Estate Board
Property Description
Location
Province ON
Rooms
Extra Room 1 Basement 4.57 m X 3.67 m Bedroom 4
Extra Room 2 Basement 4.01 m X 3.46 m Office
Extra Room 3 Basement 15.97 m X 4.58 m Family room
Extra Room 4 Basement 15.97 m X 4.58 m Recreational, Games room
Extra Room 5 Main level 4.84 m X 4.16 m Kitchen
Extra Room 6 Main level 3.58 m X 2.52 m Dining room
Interior
Heating Forced air
Cooling Central air conditioning
Flooring Laminate
Exterior
Parking Features Yes
View Y/N No
Total Parking Spaces 18
Private Pool No
Building
Story 1
Sewer Septic System
Architectural Style Bungalow
Others
Ownership Freehold
GET MORE INFORMATION








