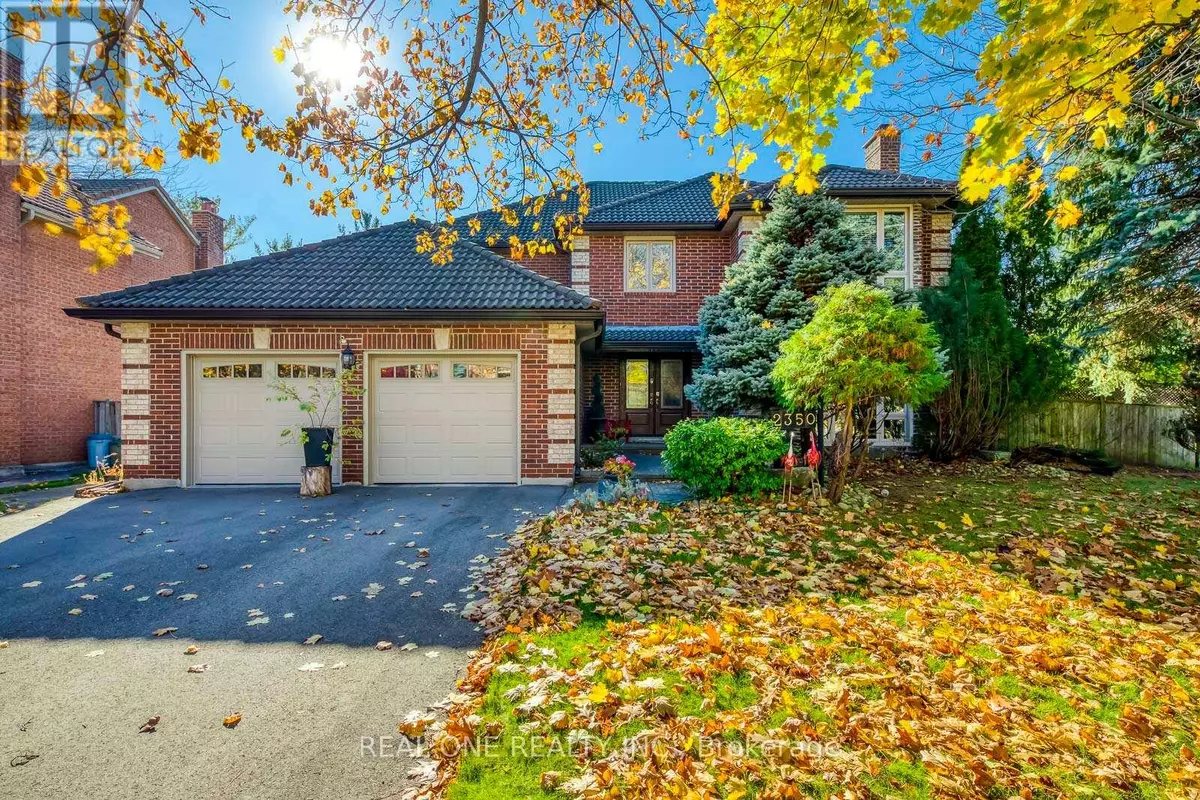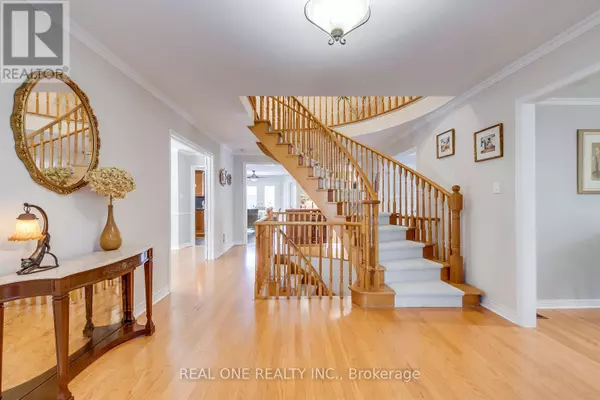
6 Beds
6 Baths
3,499 SqFt
6 Beds
6 Baths
3,499 SqFt
Key Details
Property Type Single Family Home
Sub Type Freehold
Listing Status Active
Purchase Type For Sale
Square Footage 3,499 sqft
Price per Sqft $799
Subdivision Eastlake
MLS® Listing ID W10430239
Bedrooms 6
Half Baths 2
Originating Board Toronto Regional Real Estate Board
Property Description
Location
Province ON
Rooms
Extra Room 1 Second level 3.94 m X 3.56 m Bedroom 4
Extra Room 2 Second level 6.55 m X 5.94 m Primary Bedroom
Extra Room 3 Second level 4.55 m X 3.71 m Bedroom 2
Extra Room 4 Second level 4.95 m X 3.91 m Bedroom 3
Extra Room 5 Basement 7.72 m X 6.43 m Recreational, Games room
Extra Room 6 Basement 5.79 m X 3.71 m Other
Interior
Heating Forced air
Cooling Central air conditioning
Flooring Hardwood, Laminate
Exterior
Garage Yes
Waterfront No
View Y/N No
Total Parking Spaces 6
Private Pool Yes
Building
Story 2
Sewer Sanitary sewer
Others
Ownership Freehold
GET MORE INFORMATION








