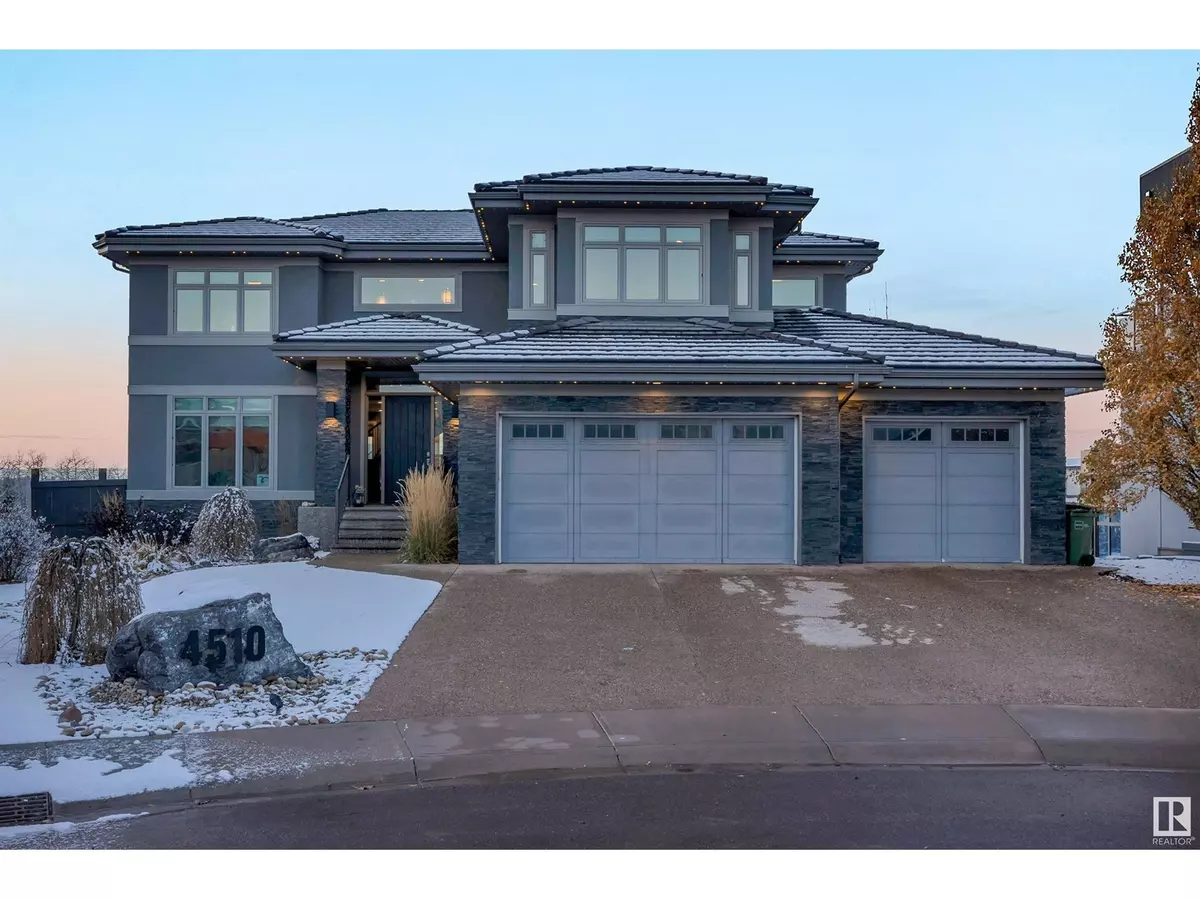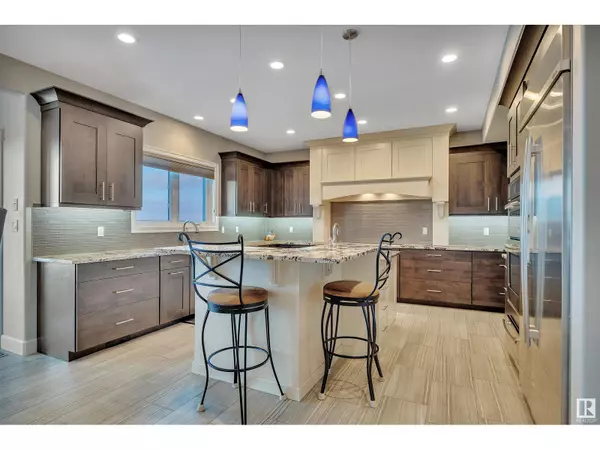
4 Beds
5 Baths
3,293 SqFt
4 Beds
5 Baths
3,293 SqFt
Key Details
Property Type Single Family Home
Sub Type Freehold
Listing Status Active
Purchase Type For Sale
Square Footage 3,293 sqft
Price per Sqft $497
Subdivision Windermere
MLS® Listing ID E4413991
Bedrooms 4
Half Baths 2
Originating Board REALTORS® Association of Edmonton
Year Built 2013
Lot Size 9,434 Sqft
Acres 9434.567
Property Description
Location
Province AB
Rooms
Extra Room 1 Lower level 13'5 x 9'5 Bedroom 4
Extra Room 2 Lower level 17'5 x 24'6 Recreation room
Extra Room 3 Lower level 11'7 x 15'2 Media
Extra Room 4 Main level Measurements not available x 15 m Living room
Extra Room 5 Main level 12'3 x 15'3 Dining room
Extra Room 6 Main level 15'6 x 13'6 Kitchen
Interior
Heating Forced air, In Floor Heating
Fireplaces Type Unknown
Exterior
Parking Features Yes
View Y/N Yes
View Valley view
Private Pool No
Building
Story 2
Others
Ownership Freehold
GET MORE INFORMATION








