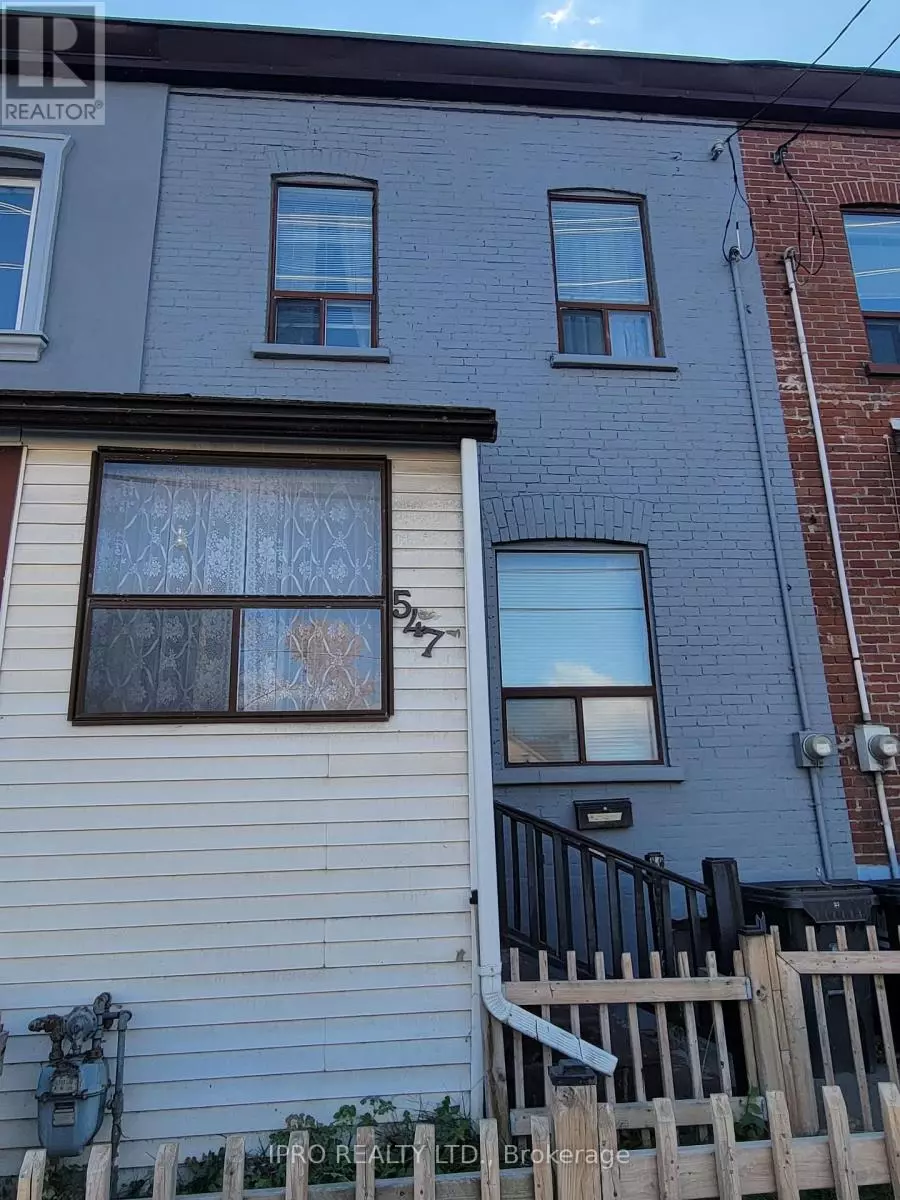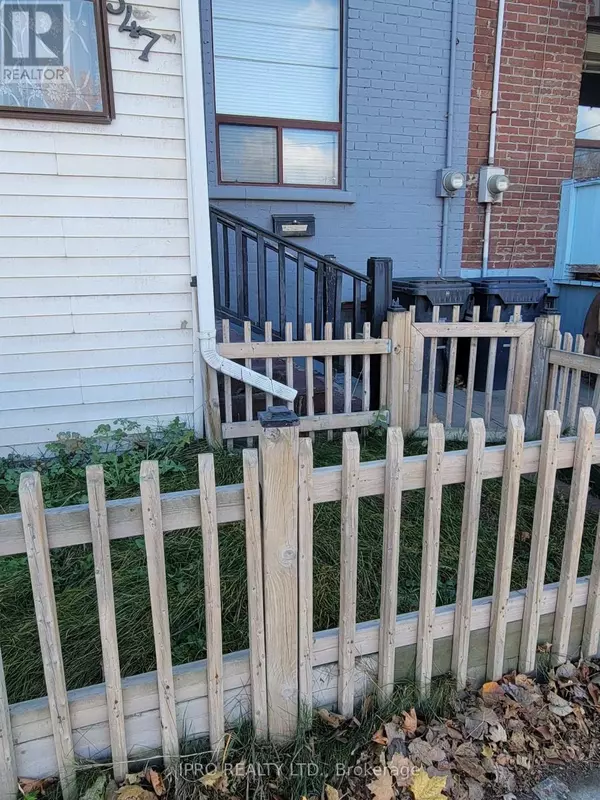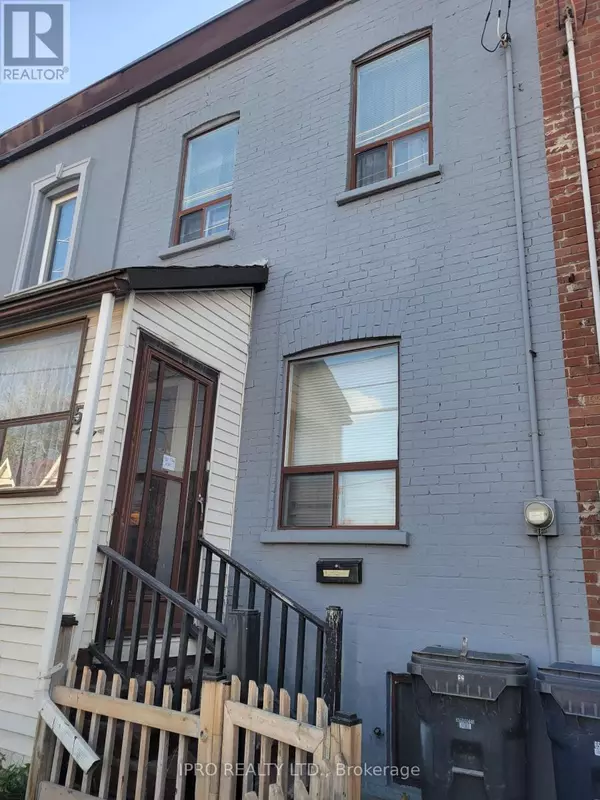
3 Beds
2 Baths
1,499 SqFt
3 Beds
2 Baths
1,499 SqFt
Key Details
Property Type Townhouse
Sub Type Townhouse
Listing Status Active
Purchase Type For Sale
Square Footage 1,499 sqft
Price per Sqft $506
Subdivision South Riverdale
MLS® Listing ID E10430089
Bedrooms 3
Half Baths 1
Originating Board Toronto Regional Real Estate Board
Property Description
Location
Province ON
Rooms
Extra Room 1 Second level 3.26 m X 4.33 m Primary Bedroom
Extra Room 2 Second level 3.17 m X 2.62 m Bedroom 2
Extra Room 3 Second level 3.36 m X 4.29 m Bedroom 3
Extra Room 4 Basement 4.14 m X 3.81 m Great room
Extra Room 5 Main level 2.99 m X 3.18 m Living room
Extra Room 6 Main level 3.15 m X 3.37 m Dining room
Interior
Heating Forced air
Exterior
Garage No
Waterfront No
View Y/N No
Private Pool No
Building
Story 2
Sewer Sanitary sewer
Others
Ownership Freehold
GET MORE INFORMATION








