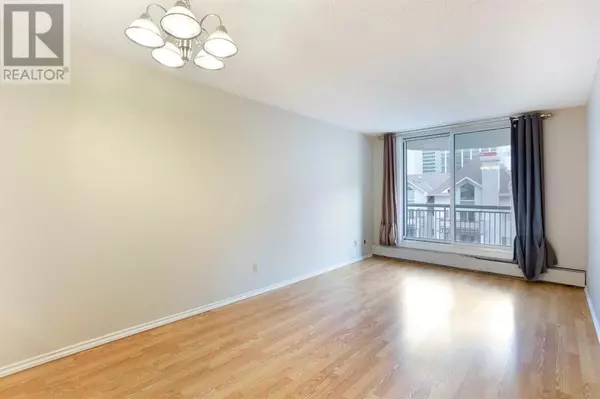
1 Bed
1 Bath
551 SqFt
1 Bed
1 Bath
551 SqFt
Key Details
Property Type Condo
Sub Type Condominium/Strata
Listing Status Active
Purchase Type For Sale
Square Footage 551 sqft
Price per Sqft $372
Subdivision Eau Claire
MLS® Listing ID A2179244
Bedrooms 1
Condo Fees $524/mo
Originating Board Calgary Real Estate Board
Year Built 1981
Property Description
Location
Province AB
Rooms
Extra Room 1 Main level 9.00 Ft x 7.83 Ft Kitchen
Extra Room 2 Main level 10.08 Ft x 6.83 Ft Dining room
Extra Room 3 Main level 11.83 Ft x 10.00 Ft Living room
Extra Room 4 Main level 6.92 Ft x 5.00 Ft Storage
Extra Room 5 Main level 11.25 Ft x 8.33 Ft Other
Extra Room 6 Main level 12.67 Ft x 9.75 Ft Bedroom
Interior
Heating Baseboard heaters
Cooling None
Flooring Laminate, Tile
Exterior
Garage Yes
Community Features Pets Allowed With Restrictions
View Y/N No
Total Parking Spaces 1
Private Pool No
Building
Story 18
Others
Ownership Condominium/Strata
GET MORE INFORMATION








