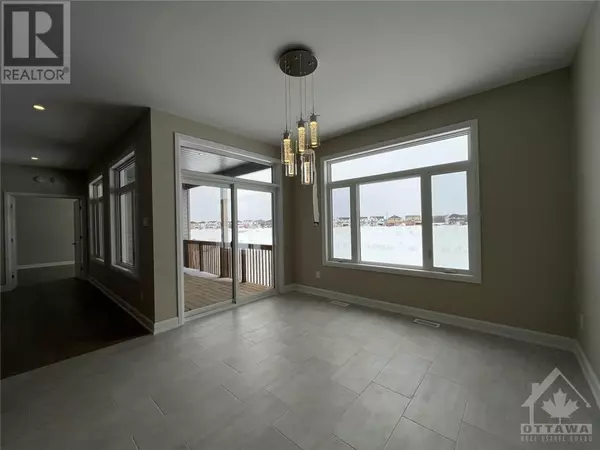
3 Beds
2 Baths
3 Beds
2 Baths
Key Details
Property Type Single Family Home
Sub Type Freehold
Listing Status Active
Purchase Type For Sale
Subdivision Russell Trails
MLS® Listing ID 1420745
Style Bungalow
Bedrooms 3
Originating Board Ottawa Real Estate Board
Property Description
Location
Province ON
Rooms
Extra Room 1 Main level 7'2\" x 6'0\" Foyer
Extra Room 2 Main level 9'9\" x 6'0\" Full bathroom
Extra Room 3 Main level 9'9\" x 6'6\" Laundry room
Extra Room 4 Main level 18'0\" x 15'10\" Living room/Fireplace
Extra Room 5 Main level 12'0\" x 11'9\" Kitchen
Extra Room 6 Main level 12'0\" x 12'0\" Dining room
Interior
Heating Forced air
Cooling None
Flooring Wall-to-wall carpet, Hardwood, Ceramic
Fireplaces Number 1
Exterior
Garage Yes
Waterfront No
View Y/N No
Total Parking Spaces 6
Private Pool No
Building
Story 1
Sewer Municipal sewage system
Architectural Style Bungalow
Others
Ownership Freehold
GET MORE INFORMATION








