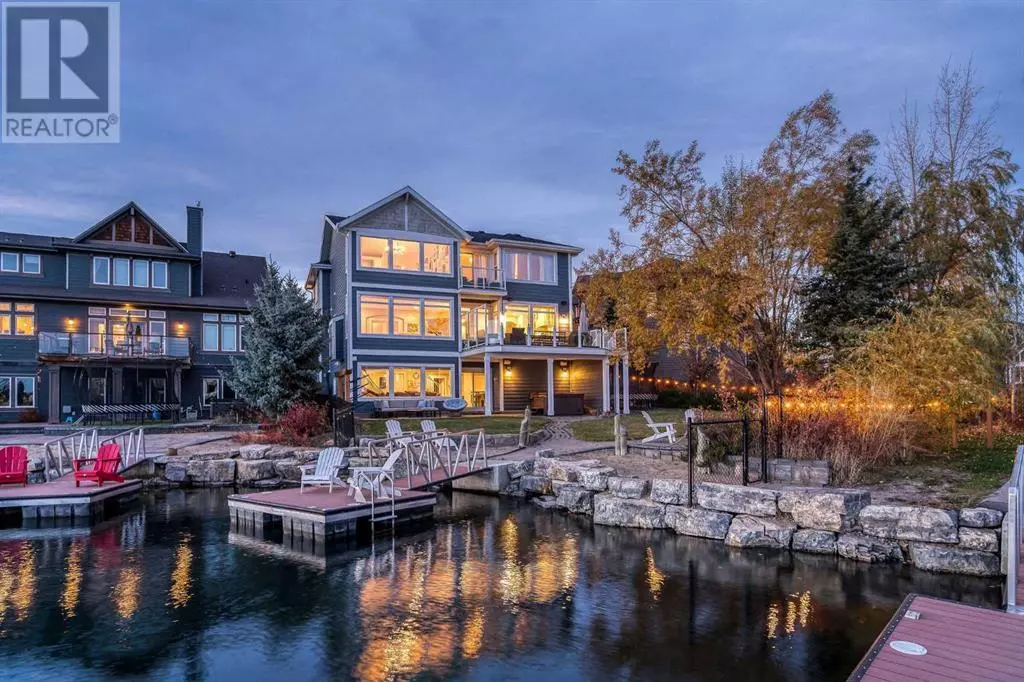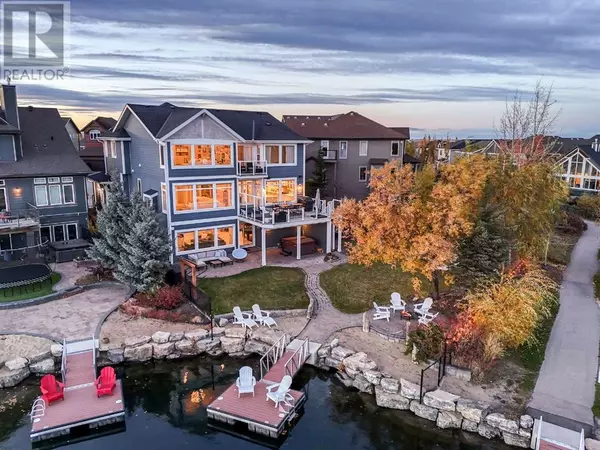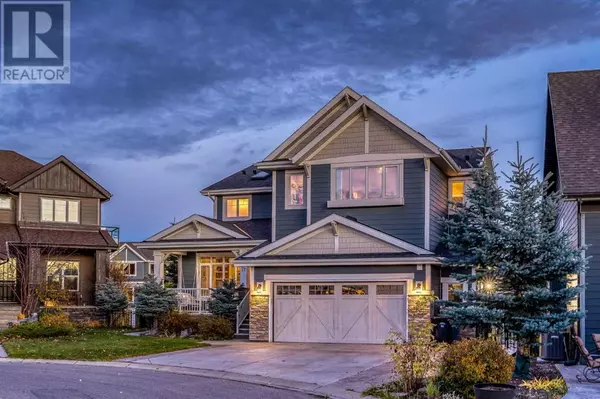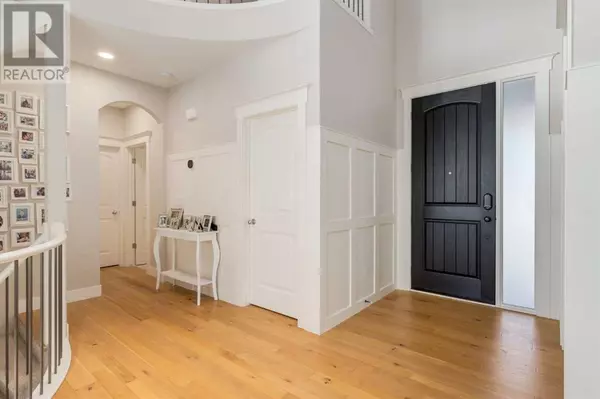
6 Beds
5 Baths
3,397 SqFt
6 Beds
5 Baths
3,397 SqFt
Key Details
Property Type Single Family Home
Sub Type Freehold
Listing Status Active
Purchase Type For Sale
Square Footage 3,397 sqft
Price per Sqft $750
Subdivision Auburn Bay
MLS® Listing ID A2178953
Bedrooms 6
Originating Board Calgary Real Estate Board
Year Built 2010
Lot Size 8,815 Sqft
Acres 8815.643
Property Description
Location
Province AB
Rooms
Extra Room 1 Basement 17.42 Ft x 15.83 Ft Family room
Extra Room 2 Basement 20.50 Ft x 17.25 Ft Recreational, Games room
Extra Room 3 Basement 16.33 Ft x 11.92 Ft Recreational, Games room
Extra Room 4 Basement 16.33 Ft x 9.92 Ft Furnace
Extra Room 5 Basement 6.92 Ft x 2.17 Ft Other
Extra Room 6 Basement 14.75 Ft x 10.75 Ft Bedroom
Interior
Heating Forced air, , In Floor Heating
Cooling Central air conditioning
Flooring Carpeted, Hardwood, Tile
Fireplaces Number 1
Exterior
Garage Yes
Garage Spaces 2.0
Garage Description 2
Fence Fence
Community Features Lake Privileges, Fishing
Waterfront No
View Y/N Yes
View View
Total Parking Spaces 5
Private Pool No
Building
Story 2
Others
Ownership Freehold
GET MORE INFORMATION








