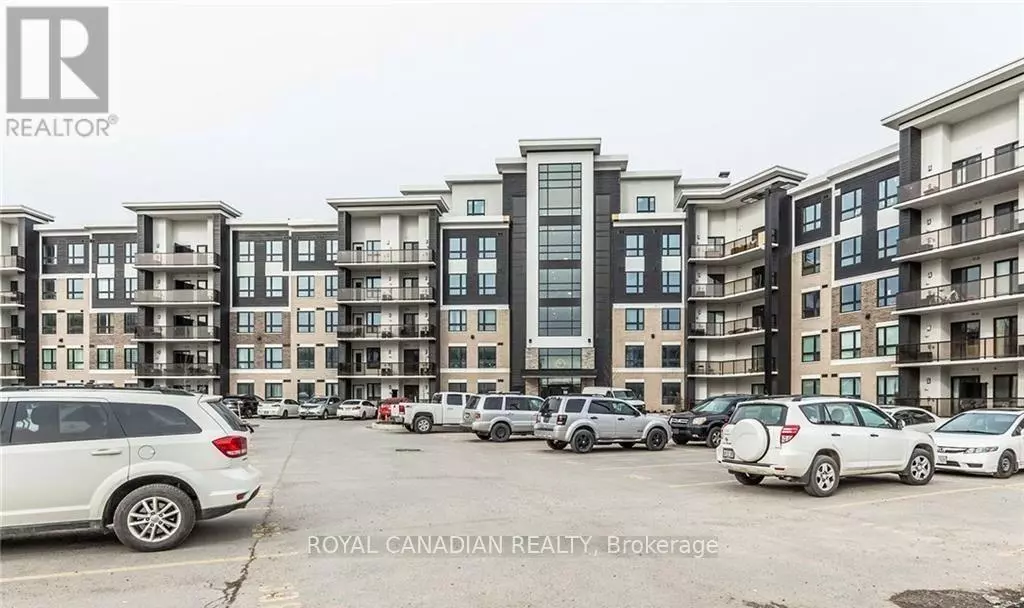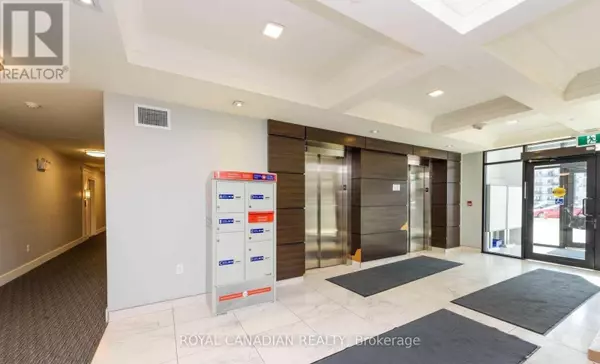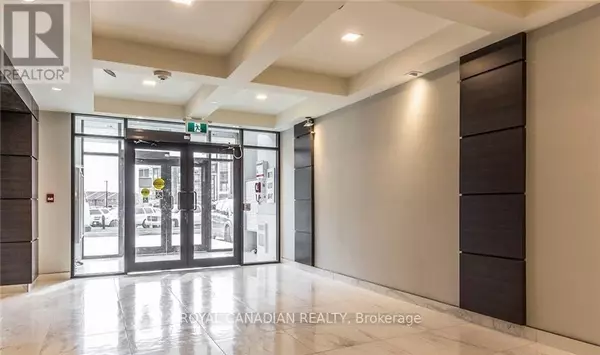
2 Beds
2 Baths
799 SqFt
2 Beds
2 Baths
799 SqFt
Key Details
Property Type Condo
Sub Type Condominium/Strata
Listing Status Active
Purchase Type For Rent
Square Footage 799 sqft
Subdivision Beaty
MLS® Listing ID W10429807
Bedrooms 2
Originating Board Toronto Regional Real Estate Board
Property Description
Location
Province ON
Rooms
Extra Room 1 Ground level 4.78 m X 3.1 m Living room
Extra Room 2 Ground level 4.78 m X 3.1 m Dining room
Extra Room 3 Ground level 3.91 m X 2.74 m Primary Bedroom
Extra Room 4 Ground level 3.3 m X 2.54 m Bedroom 2
Extra Room 5 Ground level 2.69 m X 2.67 m Kitchen
Interior
Heating Forced air
Cooling Central air conditioning
Flooring Laminate
Exterior
Parking Features Yes
Community Features Pet Restrictions
View Y/N No
Total Parking Spaces 1
Private Pool No
Others
Ownership Condominium/Strata
Acceptable Financing Monthly
Listing Terms Monthly
GET MORE INFORMATION








