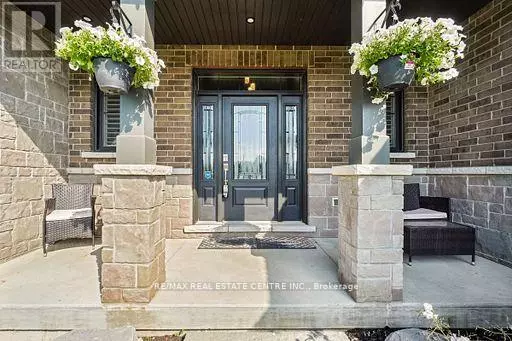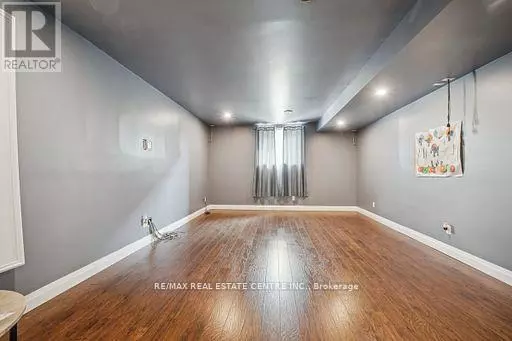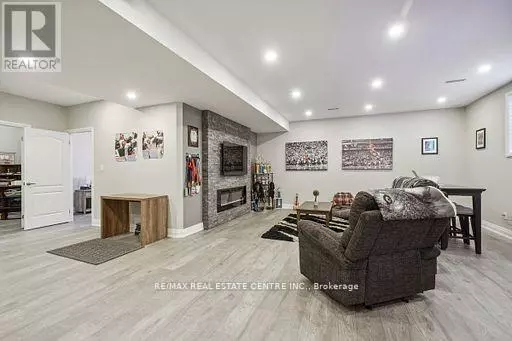
4 Beds
3 Baths
4 Beds
3 Baths
Key Details
Property Type Single Family Home
Sub Type Freehold
Listing Status Active
Purchase Type For Sale
Subdivision Erin
MLS® Listing ID X10429559
Style Bungalow
Bedrooms 4
Originating Board Toronto Regional Real Estate Board
Property Description
Location
Province ON
Rooms
Extra Room 1 Lower level 2.28 m X 1.85 m Office
Extra Room 2 Lower level 13.64 m X 9.67 m Media
Extra Room 3 Lower level 3.69 m X 2.43 m Kitchen
Extra Room 4 Lower level 4.29 m X 3.9 m Bedroom 4
Extra Room 5 Lower level 6.73 m X 5.42 m Family room
Extra Room 6 Main level 4.88 m X 2.74 m Kitchen
Interior
Heating Forced air
Cooling Central air conditioning
Flooring Ceramic, Hardwood
Exterior
Parking Features Yes
View Y/N No
Total Parking Spaces 13
Private Pool No
Building
Story 1
Sewer Septic System
Architectural Style Bungalow
Others
Ownership Freehold
GET MORE INFORMATION








