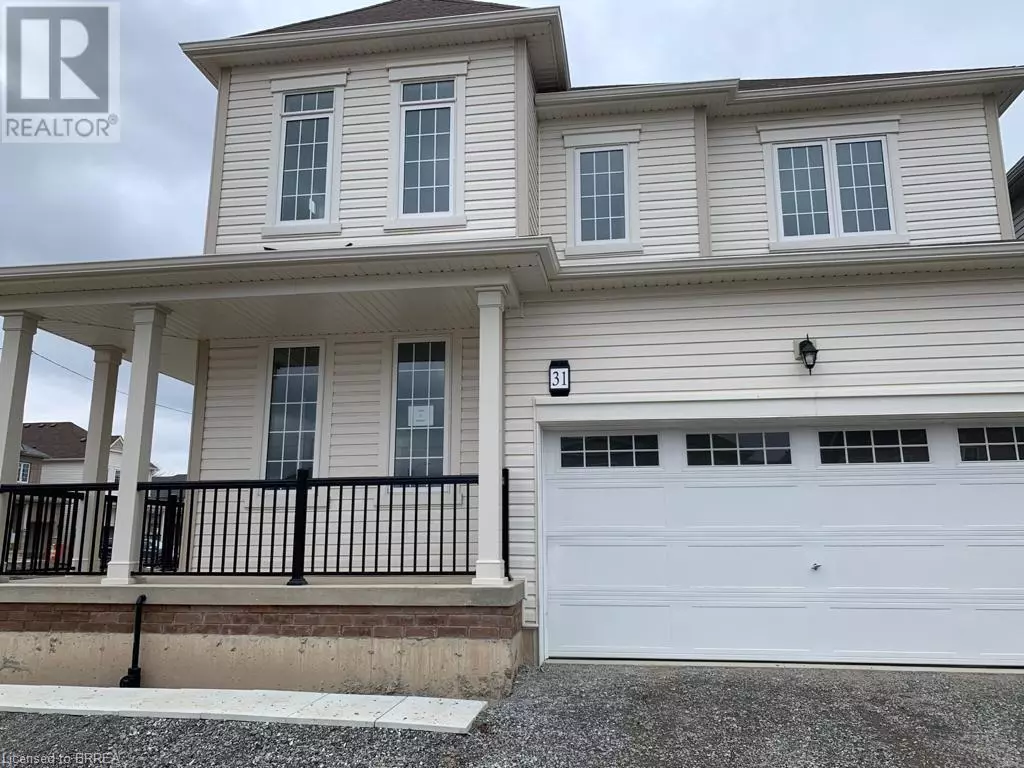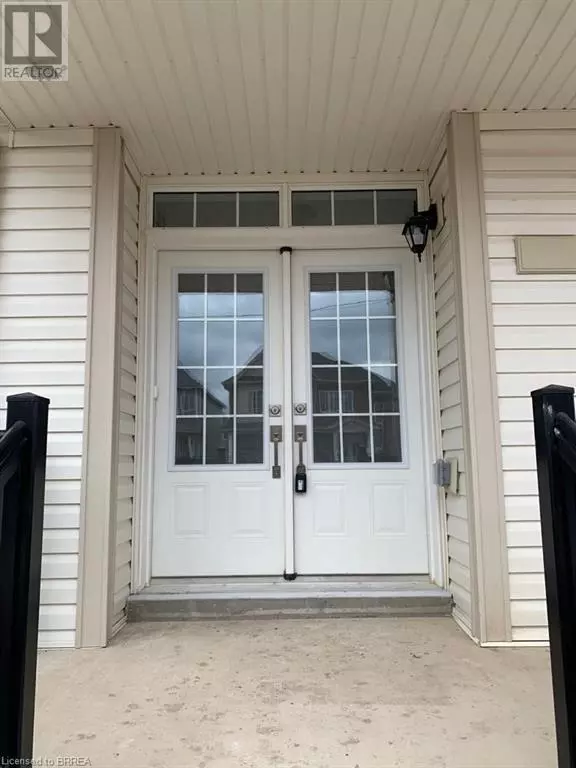4 Beds
3 Baths
2,450 SqFt
4 Beds
3 Baths
2,450 SqFt
Key Details
Property Type Single Family Home
Sub Type Freehold
Listing Status Active
Purchase Type For Rent
Square Footage 2,450 sqft
Subdivision 562 - Hurricane/Merrittville
MLS® Listing ID 40678879
Style 2 Level
Bedrooms 4
Half Baths 1
Originating Board Brantford Regional Real Estate Assn Inc
Property Description
Location
Province ON
Rooms
Extra Room 1 Second level 5'9'' x 4'9'' Laundry room
Extra Room 2 Second level 7'5'' x 6'5'' 4pc Bathroom
Extra Room 3 Second level 11'1'' x 7'9'' 4pc Bathroom
Extra Room 4 Second level 11'4'' x 11'4'' Bedroom
Extra Room 5 Second level 10'5'' x 10'9'' Bedroom
Extra Room 6 Second level 10'5'' x 10'9'' Bedroom
Interior
Heating Forced air,
Cooling Central air conditioning
Exterior
Parking Features Yes
Community Features Quiet Area
View Y/N No
Total Parking Spaces 3
Private Pool No
Building
Story 2
Sewer Municipal sewage system
Architectural Style 2 Level
Others
Ownership Freehold
Acceptable Financing Monthly
Listing Terms Monthly







