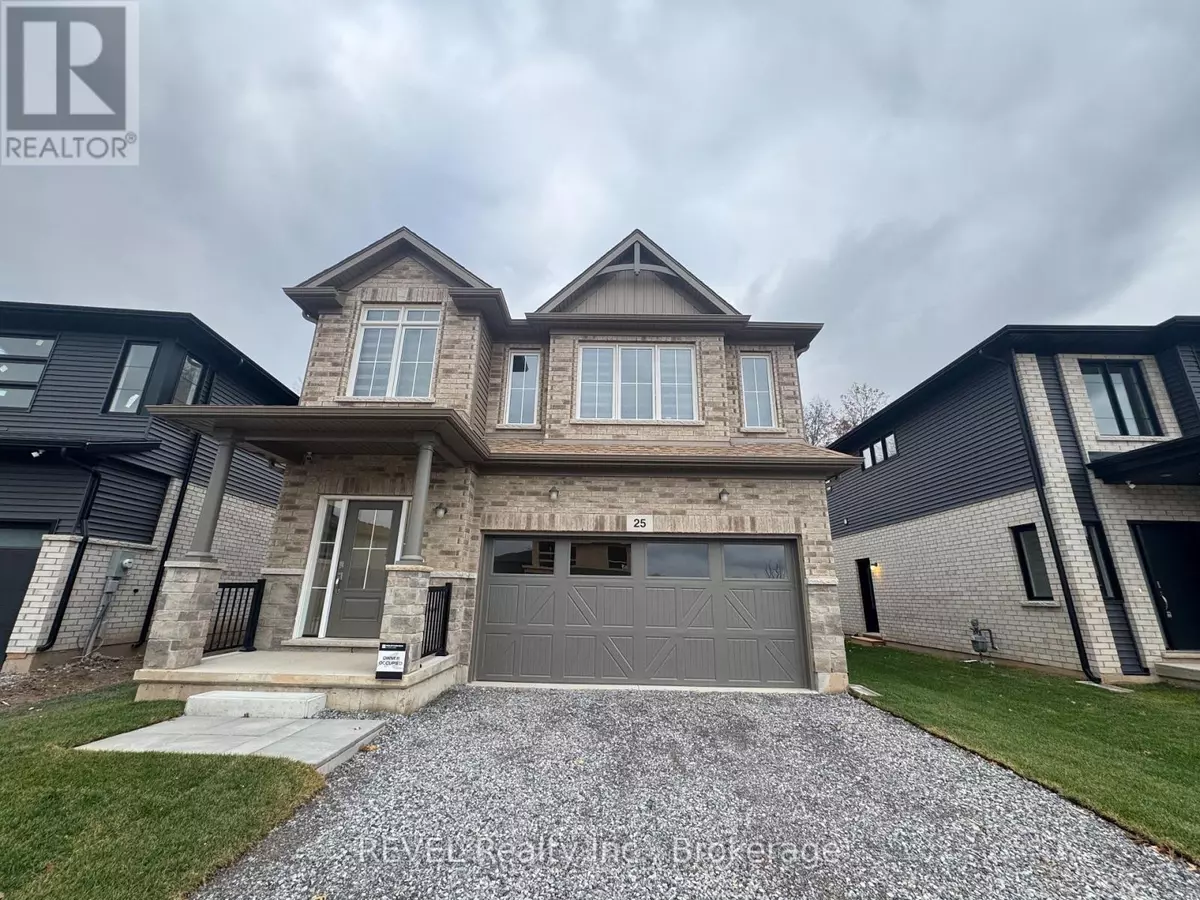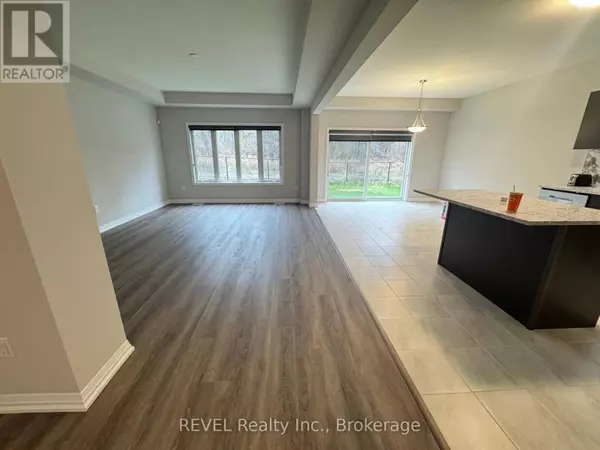
4 Beds
4 Baths
2,499 SqFt
4 Beds
4 Baths
2,499 SqFt
Key Details
Property Type Single Family Home
Sub Type Freehold
Listing Status Active
Purchase Type For Rent
Square Footage 2,499 sqft
Subdivision 562 - Hurricane/Merrittville
MLS® Listing ID X10428949
Bedrooms 4
Half Baths 1
Originating Board Niagara Association of REALTORS®
Property Description
Location
Province ON
Rooms
Extra Room 1 Second level 4.5 m X 4.2 m Primary Bedroom
Extra Room 2 Second level 4.6 m X 3.6 m Bedroom 2
Extra Room 3 Second level 5.4 m X 4.4 m Bedroom 3
Extra Room 4 Second level 3.07 m X 3.07 m Bedroom 4
Extra Room 5 Second level 3.9 m X 3.9 m Office
Extra Room 6 Second level 2.4 m X 2.1 m Bathroom
Interior
Heating Forced air
Cooling Central air conditioning
Exterior
Garage Yes
Waterfront No
View Y/N No
Total Parking Spaces 4
Private Pool No
Building
Story 2
Sewer Sanitary sewer
Others
Ownership Freehold
Acceptable Financing Monthly
Listing Terms Monthly
GET MORE INFORMATION








