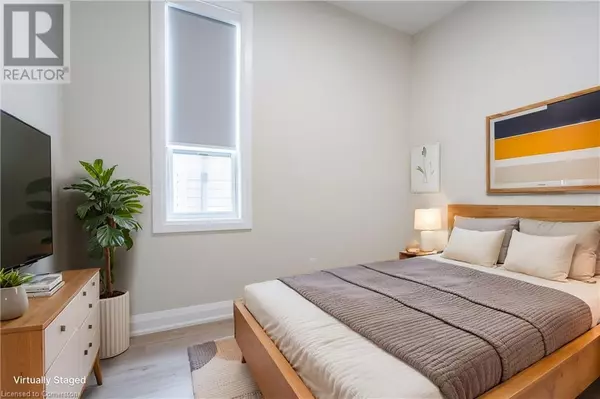
1 Bed
1 Bath
600 SqFt
1 Bed
1 Bath
600 SqFt
Key Details
Property Type Single Family Home
Sub Type Freehold
Listing Status Active
Purchase Type For Rent
Square Footage 600 sqft
Subdivision 174 - Raleigh
MLS® Listing ID 40678552
Style 2 Level
Bedrooms 1
Originating Board Cornerstone - Hamilton-Burlington
Property Description
Location
Province ON
Rooms
Extra Room 1 Main level 10'0'' x 8'0'' Den
Extra Room 2 Main level 15'0'' x 13'6'' Kitchen
Extra Room 3 Main level 5'6'' x 5'6'' 4pc Bathroom
Extra Room 4 Main level 10'8'' x 8'9'' Primary Bedroom
Interior
Heating Forced air,
Cooling Central air conditioning
Exterior
Garage Yes
Community Features Community Centre
Waterfront No
View Y/N No
Total Parking Spaces 1
Private Pool No
Building
Story 2
Sewer Municipal sewage system
Architectural Style 2 Level
Others
Ownership Freehold
Acceptable Financing Monthly
Listing Terms Monthly
GET MORE INFORMATION








