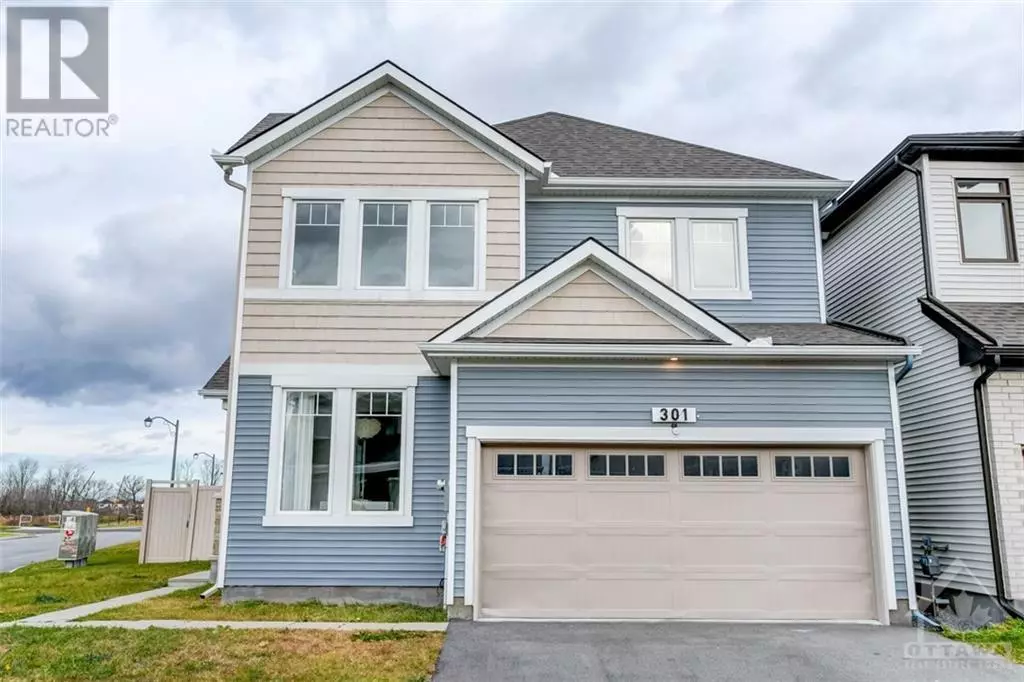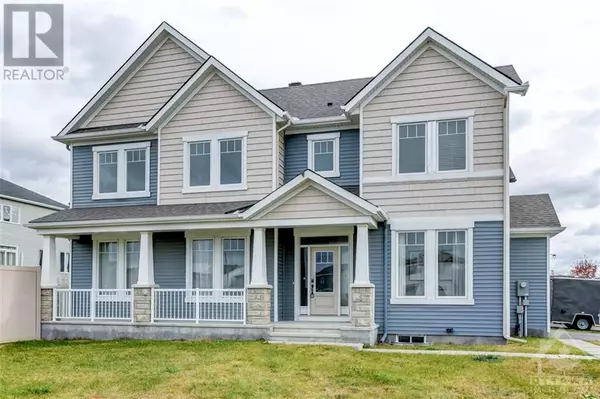
4 Beds
3 Baths
4 Beds
3 Baths
Key Details
Property Type Single Family Home
Sub Type Freehold
Listing Status Active
Purchase Type For Rent
Subdivision Half Moon Bay
MLS® Listing ID 1420623
Bedrooms 4
Half Baths 1
Originating Board Ottawa Real Estate Board
Year Built 2021
Property Description
Location
Province ON
Rooms
Extra Room 1 Second level 15'4\" x 13'3\" Primary Bedroom
Extra Room 2 Second level 12'4\" x 10'6\" Bedroom
Extra Room 3 Second level 11'8\" x 11'6\" Bedroom
Extra Room 4 Second level 12'4\" x 10'0\" Bedroom
Extra Room 5 Second level Measurements not available 3pc Ensuite bath
Extra Room 6 Second level Measurements not available 3pc Bathroom
Interior
Heating Forced air
Cooling Central air conditioning
Flooring Wall-to-wall carpet, Mixed Flooring, Tile
Exterior
Garage Yes
Fence Fenced yard
Community Features Family Oriented
Waterfront No
View Y/N No
Total Parking Spaces 4
Private Pool No
Building
Story 2
Sewer Municipal sewage system
Others
Ownership Freehold
Acceptable Financing Monthly
Listing Terms Monthly
GET MORE INFORMATION








