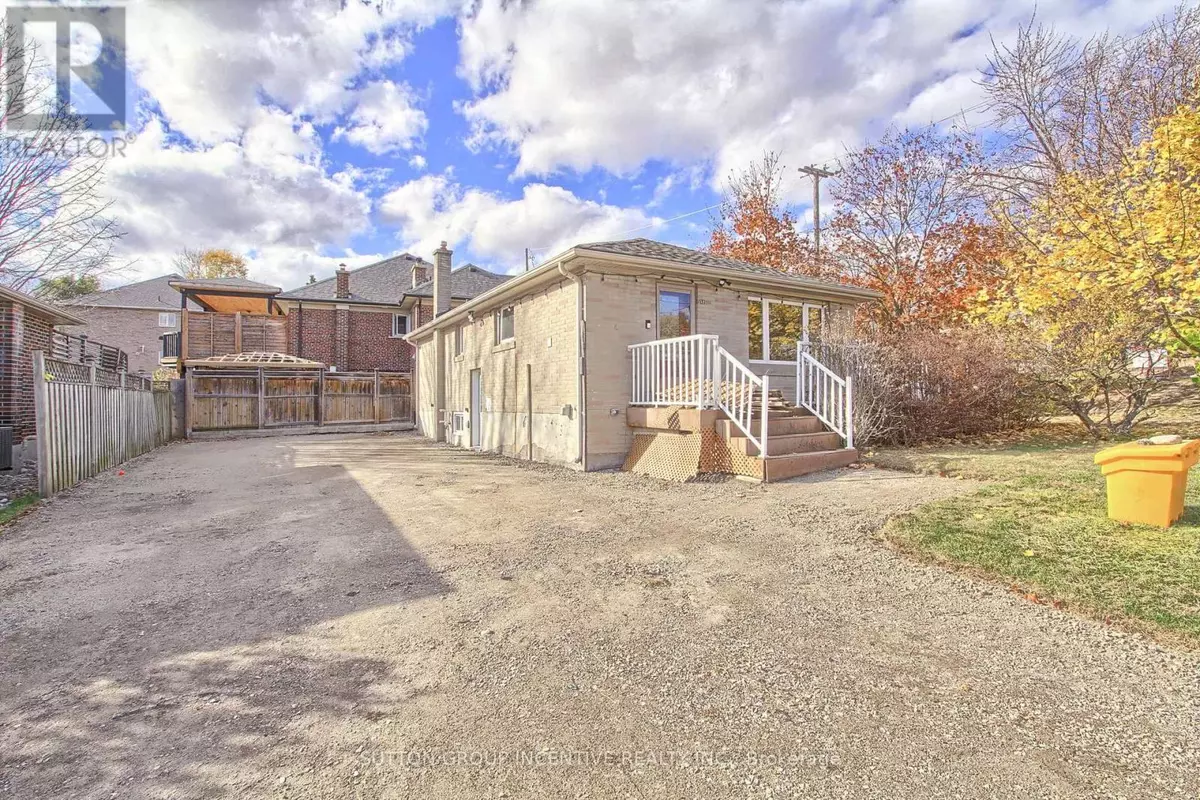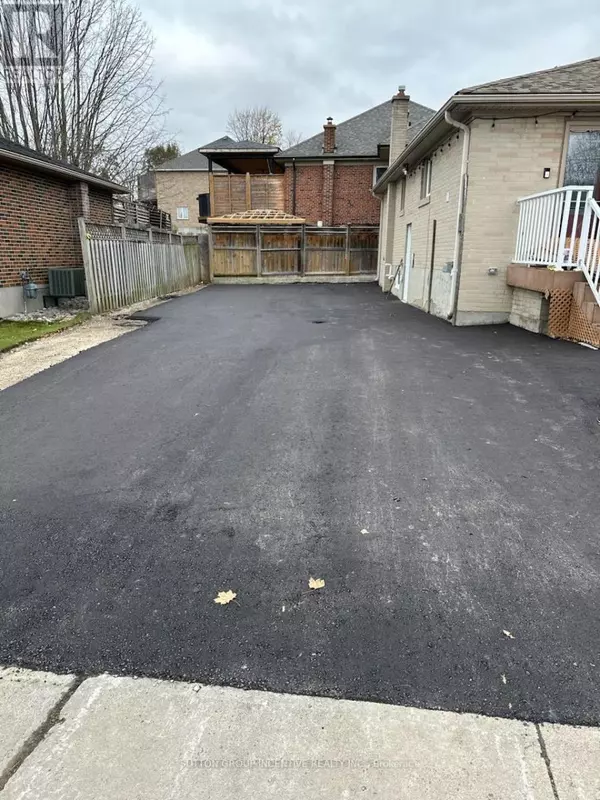REQUEST A TOUR

$ 1,900
1 Bed
1 Bath
$ 1,900
1 Bed
1 Bath
Key Details
Property Type Single Family Home
Sub Type Freehold
Listing Status Active
Purchase Type For Rent
Subdivision Bradford
MLS® Listing ID N10428359
Style Raised bungalow
Bedrooms 1
Originating Board Toronto Regional Real Estate Board
Property Description
Bright and spacious basement unit close to all amenities in the heart of Bradford, this apartment is perfect for professional singles or couples! Brand new, never lived in apartment has an open concept kitchen, living, dining room and beautiful 3 piece bathroom, along with massive bedroom that would easily fit a work-from-home office. Extra-large windows bring tons of natural light into the space. You'll enjoy the privacy of separate entry and in unit laundry, along with complete control over your heat/ac with two separate systems in the unit. Only 1.5 km to Bradford GO Station and less than 5 km to Highway 400. Driveway was just expanded and repaved so parking will never be an issue. Available for immediate occupancy. **** EXTRAS **** Utilities are portion of electric and water based on occupancy. Additional driveway spaces are available. (id:24570)
Location
Province ON
Rooms
Extra Room 1 Basement 2.65 m X 3.53 m Kitchen
Extra Room 2 Basement 6.03 m X 3.53 m Living room
Extra Room 3 Basement 6.12 m X 2.65 m Bedroom
Interior
Heating Heat Pump
Cooling Wall unit
Exterior
Garage No
Waterfront No
View Y/N No
Total Parking Spaces 2
Private Pool No
Building
Story 1
Sewer Sanitary sewer
Architectural Style Raised bungalow
Others
Ownership Freehold
Acceptable Financing Monthly
Listing Terms Monthly
GET MORE INFORMATION








