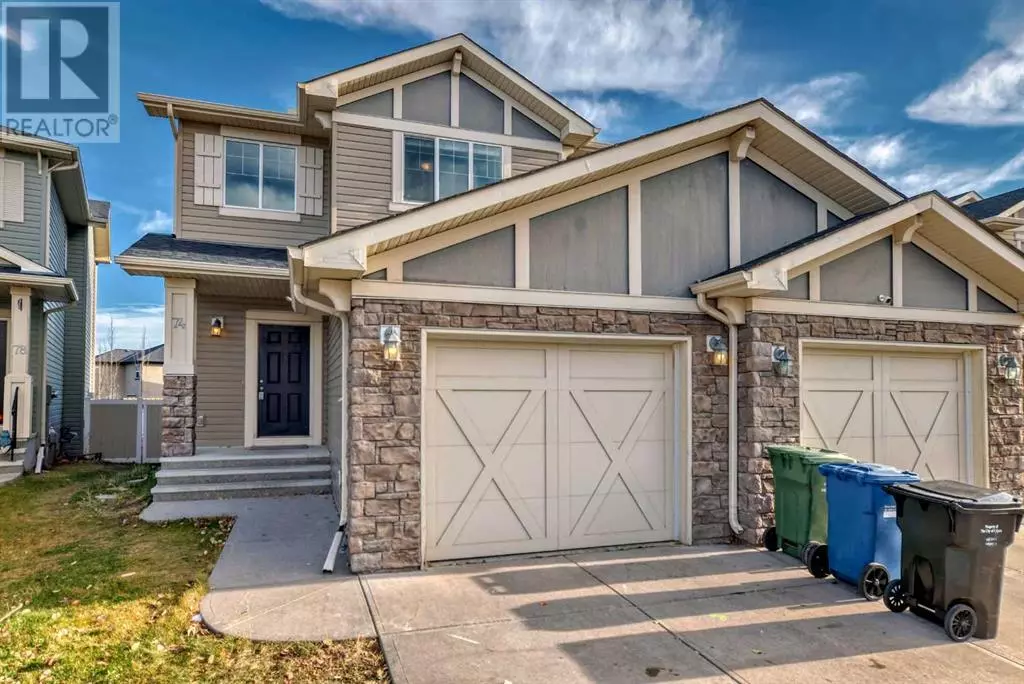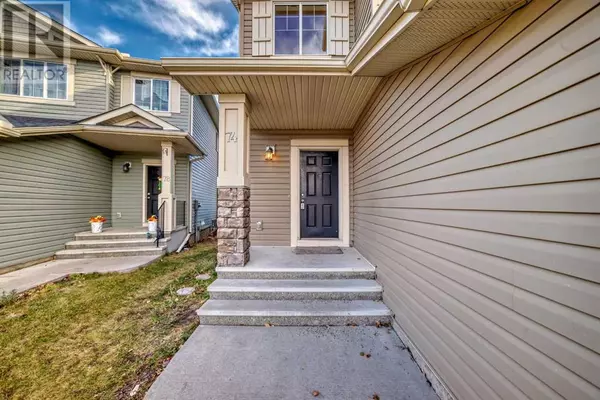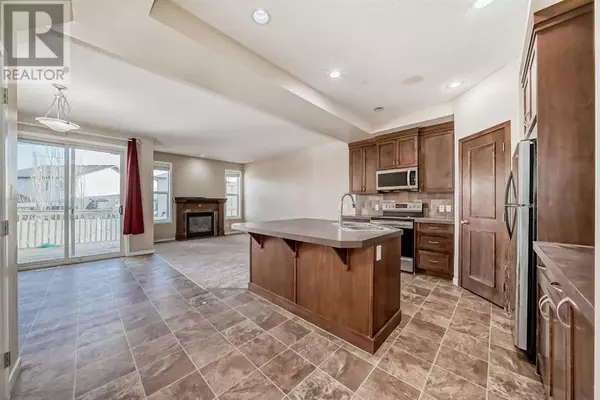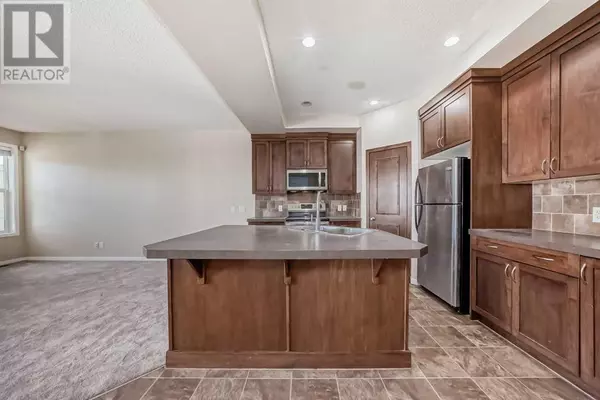
4 Beds
4 Baths
1,483 SqFt
4 Beds
4 Baths
1,483 SqFt
Key Details
Property Type Single Family Home
Sub Type Freehold
Listing Status Active
Purchase Type For Sale
Square Footage 1,483 sqft
Price per Sqft $397
Subdivision New Brighton
MLS® Listing ID A2176402
Bedrooms 4
Half Baths 1
Originating Board Calgary Real Estate Board
Year Built 2009
Lot Size 2,809 Sqft
Acres 2809.3806
Property Description
Location
Province AB
Rooms
Extra Room 1 Second level 8.17 Ft x 4.92 Ft 4pc Bathroom
Extra Room 2 Second level 3.50 Ft x 7.17 Ft Other
Extra Room 3 Second level 11.92 Ft x 13.58 Ft Primary Bedroom
Extra Room 4 Second level 6.17 Ft x 8.00 Ft 3pc Bathroom
Extra Room 5 Basement 9.42 Ft x 7.50 Ft Furnace
Extra Room 6 Basement 7.17 Ft x 5.67 Ft 3pc Bathroom
Interior
Heating Forced air
Cooling None
Flooring Carpeted, Linoleum
Exterior
Parking Features Yes
Garage Spaces 1.0
Garage Description 1
Fence Fence
View Y/N No
Total Parking Spaces 2
Private Pool No
Building
Lot Description Landscaped, Lawn
Story 2
Others
Ownership Freehold
GET MORE INFORMATION








