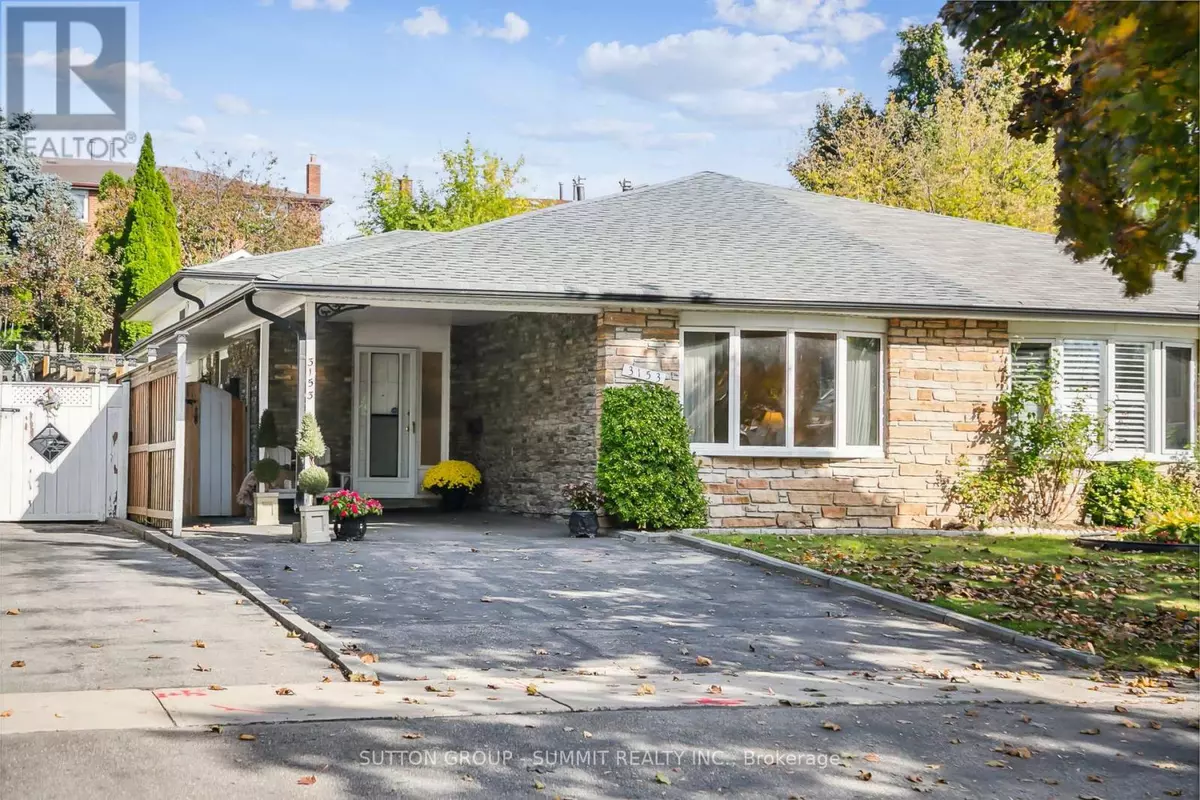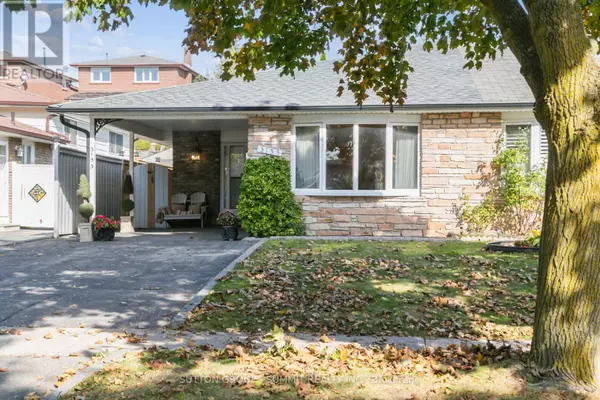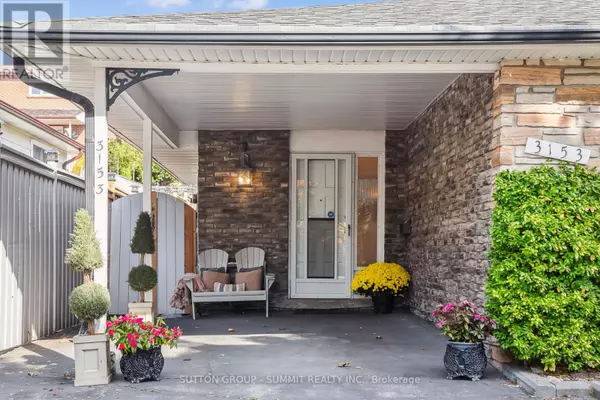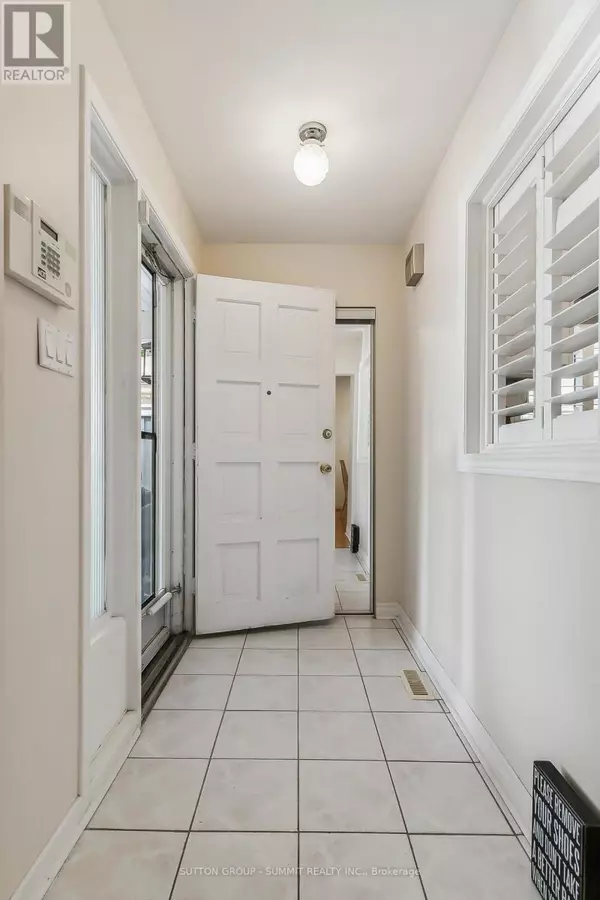
3 Beds
2 Baths
3 Beds
2 Baths
Key Details
Property Type Single Family Home
Sub Type Freehold
Listing Status Active
Purchase Type For Sale
Subdivision Applewood
MLS® Listing ID W10428156
Bedrooms 3
Originating Board Toronto Regional Real Estate Board
Property Description
Location
Province ON
Rooms
Extra Room 1 Lower level 3.68 m X 3 m Laundry room
Extra Room 2 Lower level 2.5 m X 2.2 m Bathroom
Extra Room 3 Lower level 6.16 m X 3.12 m Recreational, Games room
Extra Room 4 Main level 3.78 m X 3.15 m Kitchen
Extra Room 5 Main level 6.99 m X 3.99 m Living room
Extra Room 6 Main level 3.12 m X 2.8 m Dining room
Interior
Heating Forced air
Cooling Central air conditioning
Flooring Ceramic, Hardwood, Laminate, Tile, Parquet
Exterior
Garage Yes
Community Features Community Centre, School Bus
Waterfront No
View Y/N No
Total Parking Spaces 3
Private Pool No
Building
Sewer Sanitary sewer
Others
Ownership Freehold
GET MORE INFORMATION








