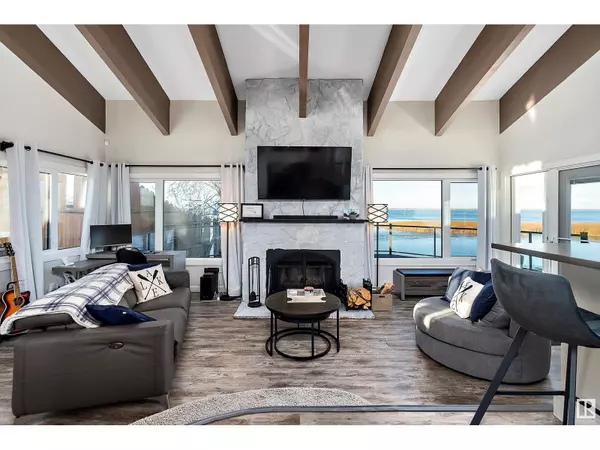
4 Beds
1 Bath
1,387 SqFt
4 Beds
1 Bath
1,387 SqFt
Key Details
Property Type Single Family Home
Listing Status Active
Purchase Type For Sale
Square Footage 1,387 sqft
Price per Sqft $468
Subdivision Val Quentin
MLS® Listing ID E4413862
Bedrooms 4
Originating Board REALTORS® Association of Edmonton
Year Built 1975
Lot Size 8,712 Sqft
Acres 8712.0
Property Description
Location
Province AB
Rooms
Extra Room 1 Main level 7.12 m X 4.38 m Living room
Extra Room 2 Main level 2.46 m X 2.14 m Dining room
Extra Room 3 Main level 4.73 m X 2.54 m Kitchen
Extra Room 4 Main level 4.93 m X 2.41 m Primary Bedroom
Extra Room 5 Upper Level 3.56 m X 2.28 m Bedroom 2
Extra Room 6 Upper Level 3.58 m X 2.33 m Bedroom 3
Interior
Heating Forced air
Fireplaces Type Unknown
Exterior
Parking Features Yes
Fence Fence
View Y/N Yes
View Lake view
Private Pool No
Building
Story 2
GET MORE INFORMATION








