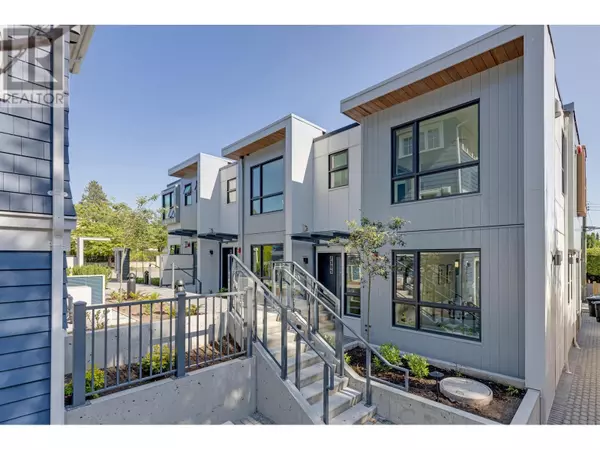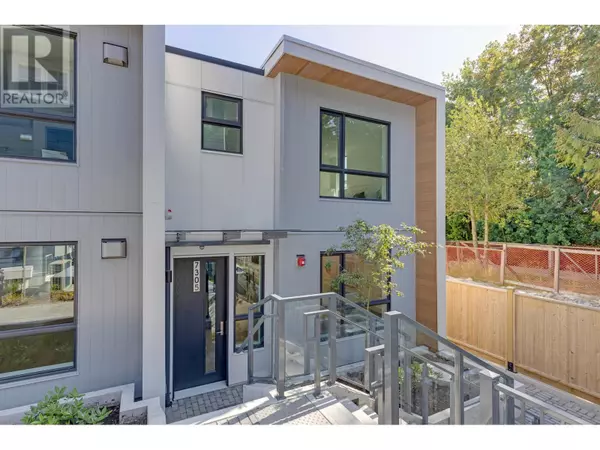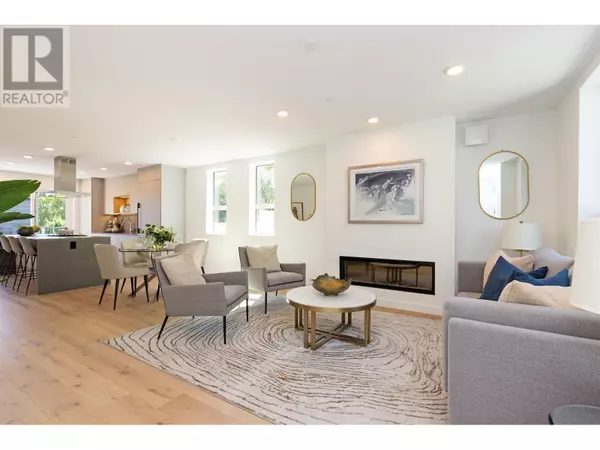REQUEST A TOUR

$ 1,998,800
Est. payment | /mo
3 Beds
3 Baths
1,430 SqFt
$ 1,998,800
Est. payment | /mo
3 Beds
3 Baths
1,430 SqFt
Key Details
Property Type Townhouse
Sub Type Townhouse
Listing Status Active
Purchase Type For Sale
Square Footage 1,430 sqft
Price per Sqft $1,397
MLS® Listing ID R2944926
Style 2 Level
Bedrooms 3
Condo Fees $724/mo
Originating Board Greater Vancouver REALTORS®
Year Built 2023
Property Description
With decades of West Side development history, KiND Development, AMA Arch. & Evoke Int´l have created sophisticated homes in a boutique development. Hudson 8 is a blend of contemporary design & Classic Heritage architecture in South Granville This corner townhome faces NWS & is so inviting, bright & airy with its spacious rooms & smart plan on only two levels with all 3 bedrooms on the same level. A neutral colour palette, sophisticated design, in-floor radiant heat & HRV air exchange system create a comforting living environment. The private deck offers direct access to an at-grade parking garage. Minutes to Churchill High, Laurier Elementary & West Side private schools & so close to Oakridge Centre and the new Marpole/Oakridge Community Centre. Central West Side Living at its best! (id:24570)
Location
Province BC
Interior
Heating Radiant heat
Exterior
Parking Features Yes
Garage Spaces 1.0
Garage Description 1
Community Features Pets Allowed With Restrictions
View Y/N No
Total Parking Spaces 1
Private Pool No
Building
Lot Description Garden Area
Architectural Style 2 Level
Others
Ownership Strata
GET MORE INFORMATION








