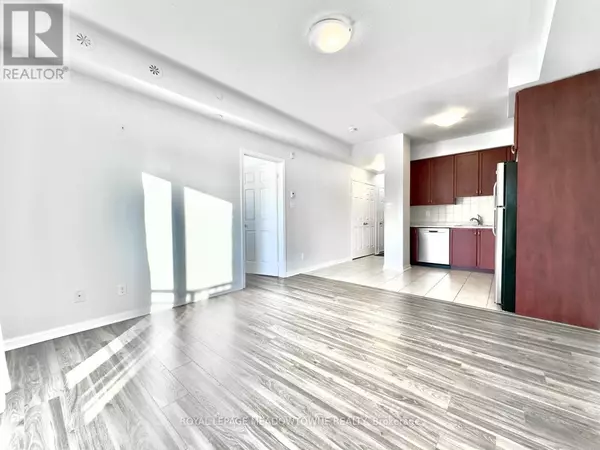REQUEST A TOUR

$ 499,000
Est. payment | /mo
1 Bed
1 Bath
599 SqFt
$ 499,000
Est. payment | /mo
1 Bed
1 Bath
599 SqFt
Key Details
Property Type Condo
Sub Type Condominium/Strata
Listing Status Active
Purchase Type For Sale
Square Footage 599 sqft
Price per Sqft $833
Subdivision Churchill Meadows
MLS® Listing ID W10427762
Bedrooms 1
Condo Fees $365/mo
Originating Board Toronto Regional Real Estate Board
Property Description
Beautiful Low Rise Condo, Quality Built By Daniels In High Demand Area! Open Concept Suite Features 9' Ceilings, Bright & Spacious Layout, Bedroom W/Large Window & W/I Closet, Gourmet Kit W/ Tall Cabinets, Liv/Din Area W/O To Balcony With Sunset View! Quiet Low Density Building. Conveniently Close To Schools, Erin Mills Town Center, Parks, Transit And Near Hwy 401/403/407. **** EXTRAS **** Current existing: Stove, Fridge, Exhaust Hood, Dishwasher, Clothing Washer and Dryer, Window Coverings, Electrical Lighting Fixtures. (id:24570)
Location
Province ON
Rooms
Extra Room 1 Main level 3.81 m X 3.73 m Living room
Extra Room 2 Main level 3.81 m X 3.73 m Dining room
Extra Room 3 Main level 2.82 m X 2.74 m Kitchen
Extra Room 4 Main level 3.96 m X 2.82 m Primary Bedroom
Interior
Heating Forced air
Cooling Central air conditioning
Flooring Laminate, Ceramic
Exterior
Garage No
Community Features Pet Restrictions
Waterfront No
View Y/N No
Total Parking Spaces 1
Private Pool No
Others
Ownership Condominium/Strata
GET MORE INFORMATION








