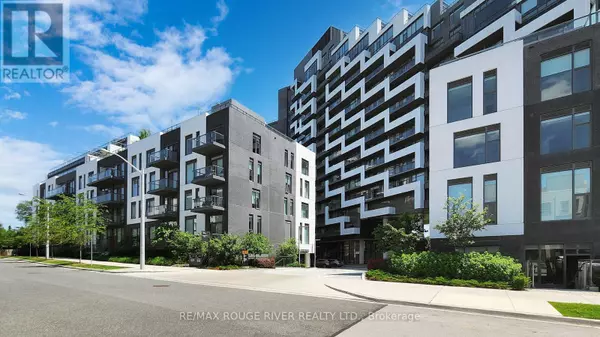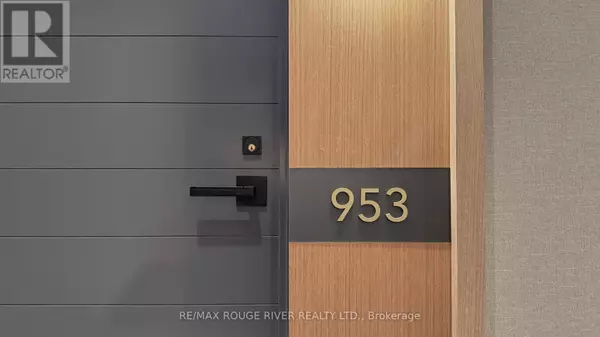
2 Beds
2 Baths
1,199 SqFt
2 Beds
2 Baths
1,199 SqFt
Key Details
Property Type Condo
Sub Type Condominium/Strata
Listing Status Active
Purchase Type For Sale
Square Footage 1,199 sqft
Price per Sqft $1,166
Subdivision Bayview Village
MLS® Listing ID C10427754
Bedrooms 2
Condo Fees $913/mo
Originating Board Toronto Regional Real Estate Board
Property Description
Location
Province ON
Rooms
Extra Room 1 Flat 6.65 m X 4.21 m Living room
Extra Room 2 Flat 6.65 m X 4.21 m Dining room
Extra Room 3 Flat 4.11 m X 2.11 m Kitchen
Extra Room 4 Flat 4.01 m X 3.2 m Primary Bedroom
Extra Room 5 Flat 3.58 m X 2.9 m Bedroom 2
Extra Room 6 Flat 3.43 m X 1.42 m Other
Interior
Heating Forced air
Cooling Central air conditioning
Flooring Hardwood
Exterior
Parking Features Yes
Community Features Pet Restrictions
View Y/N No
Total Parking Spaces 2
Private Pool Yes
Others
Ownership Condominium/Strata
GET MORE INFORMATION








