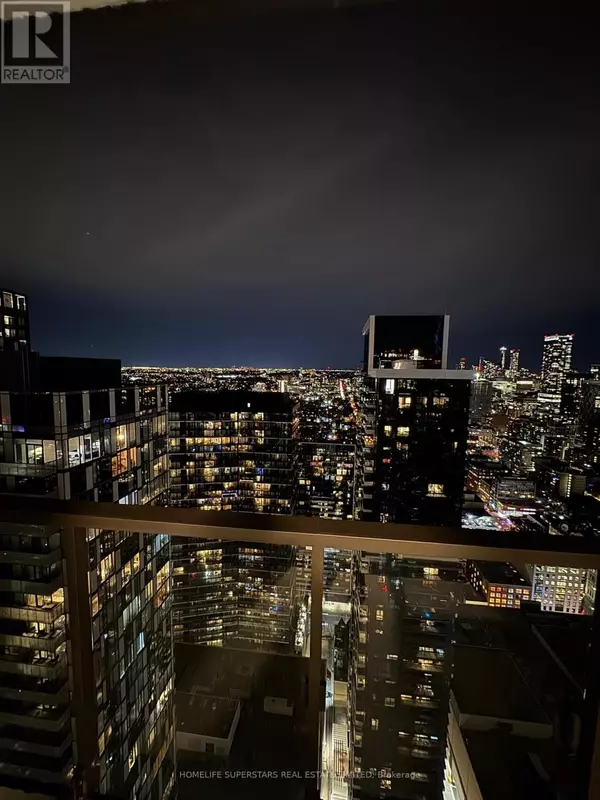
2 Beds
2 Baths
699 SqFt
2 Beds
2 Baths
699 SqFt
Key Details
Property Type Condo
Sub Type Condominium/Strata
Listing Status Active
Purchase Type For Rent
Square Footage 699 sqft
Subdivision Waterfront Communities C1
MLS® Listing ID C10427523
Bedrooms 2
Originating Board Toronto Regional Real Estate Board
Property Description
Location
Province ON
Rooms
Extra Room 1 Main level 3.78 m X 5.98 m Kitchen
Extra Room 2 Main level 3.78 m X 5.98 m Living room
Extra Room 3 Main level 3.78 m X 5.98 m Dining room
Extra Room 4 Main level 3.26 m X 2.9 m Primary Bedroom
Extra Room 5 Main level 2.45 m X 3.04 m Bedroom 2
Interior
Heating Forced air
Cooling Central air conditioning
Flooring Laminate
Exterior
Garage No
Community Features Pet Restrictions
Waterfront No
View Y/N Yes
View City view
Private Pool Yes
Others
Ownership Condominium/Strata
Acceptable Financing Monthly
Listing Terms Monthly
GET MORE INFORMATION








