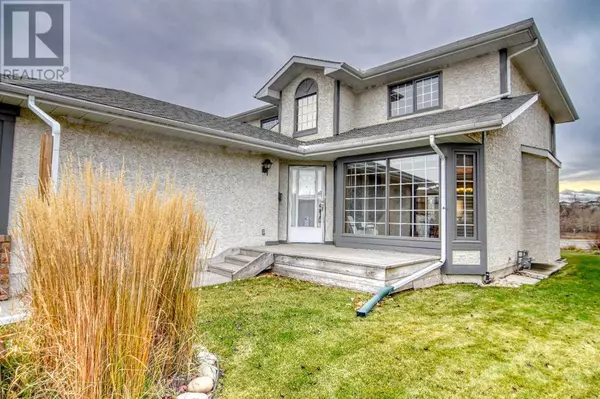
3 Beds
4 Baths
2,001 SqFt
3 Beds
4 Baths
2,001 SqFt
Key Details
Property Type Single Family Home
Sub Type Freehold
Listing Status Active
Purchase Type For Sale
Square Footage 2,001 sqft
Price per Sqft $324
Subdivision Douglasdale/Glen
MLS® Listing ID A2177190
Bedrooms 3
Half Baths 1
Originating Board Calgary Real Estate Board
Year Built 1990
Lot Size 7,018 Sqft
Acres 7018.07
Property Description
Location
Province AB
Rooms
Extra Room 1 Second level 15.08 Ft x 13.92 Ft Primary Bedroom
Extra Room 2 Second level 11.42 Ft x 11.00 Ft Bedroom
Extra Room 3 Second level 11.00 Ft x 10.83 Ft Bedroom
Extra Room 4 Second level 8.00 Ft x 4.92 Ft 4pc Bathroom
Extra Room 5 Second level 10.92 Ft x 9.00 Ft 4pc Bathroom
Extra Room 6 Second level 10.92 Ft x 9.00 Ft 5pc Bathroom
Interior
Heating Forced air,
Cooling See Remarks
Flooring Carpeted, Ceramic Tile, Hardwood
Fireplaces Number 1
Exterior
Garage Yes
Garage Spaces 2.0
Garage Description 2
Fence Fence
Community Features Golf Course Development
Waterfront No
View Y/N No
Total Parking Spaces 4
Private Pool No
Building
Story 2
Others
Ownership Freehold
GET MORE INFORMATION








