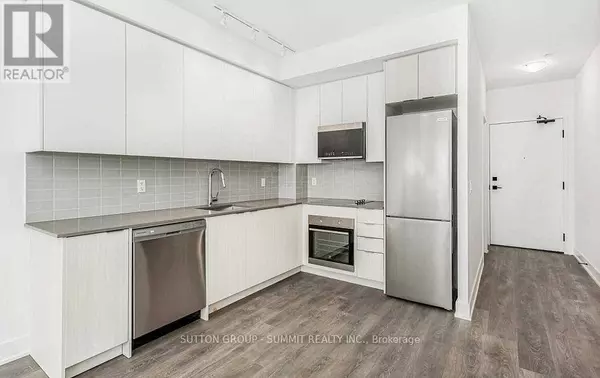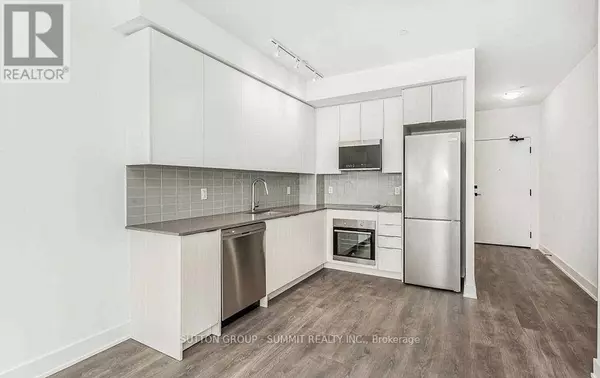REQUEST A TOUR

$ 2,299
1 Bed
1 Bath
499 SqFt
$ 2,299
1 Bed
1 Bath
499 SqFt
Key Details
Property Type Condo
Sub Type Condominium/Strata
Listing Status Active
Purchase Type For Rent
Square Footage 499 sqft
Subdivision Uptown Core
MLS® Listing ID W10427404
Bedrooms 1
Originating Board Toronto Regional Real Estate Board
Property Description
Welcome to the Stunning, Bright, and Spacious Oak & Co Condo in the heart of Oakville's Intersection of Dundas & Trafalgar Uptown Core! This Beautiful unit features One Bedroom, One Bathroom, and a Conveniently located Parking Space (P1-40) Near the Elevator. Enjoy breathtaking lake Views from the Balcony and the convenience of walking to major stores Walmart, Superstore, Canadian Tire, banks, and the Bus Terminal. The Condo is Designed with Modern finishes, including Stainless Steel Appliances, Granite Countertops, Wide-plank laminate flooring, and a 9-foot Smooth Ceiling, Offering both style and comfort. **** EXTRAS **** S/S Fridge, S/S Stove, Dishwasher, Washer, Dryer, Window Coverings, Electric Light Fixtures. Building Includes a Concierge, Exercise Room, and Party/Meeting Room with Its Prime Location Near Parks, Public Transit, Banks & Stores. (id:24570)
Location
Province ON
Rooms
Extra Room 1 Main level 6.6 m X 3.1 m Dining room
Extra Room 2 Main level 3.05 m X 2.49 m Kitchen
Extra Room 3 Main level 3.05 m X 2.97 m Bedroom
Interior
Heating Forced air
Cooling Central air conditioning
Flooring Laminate
Exterior
Garage Yes
Community Features Pet Restrictions
Waterfront No
View Y/N No
Total Parking Spaces 1
Private Pool No
Others
Ownership Condominium/Strata
Acceptable Financing Monthly
Listing Terms Monthly
GET MORE INFORMATION








