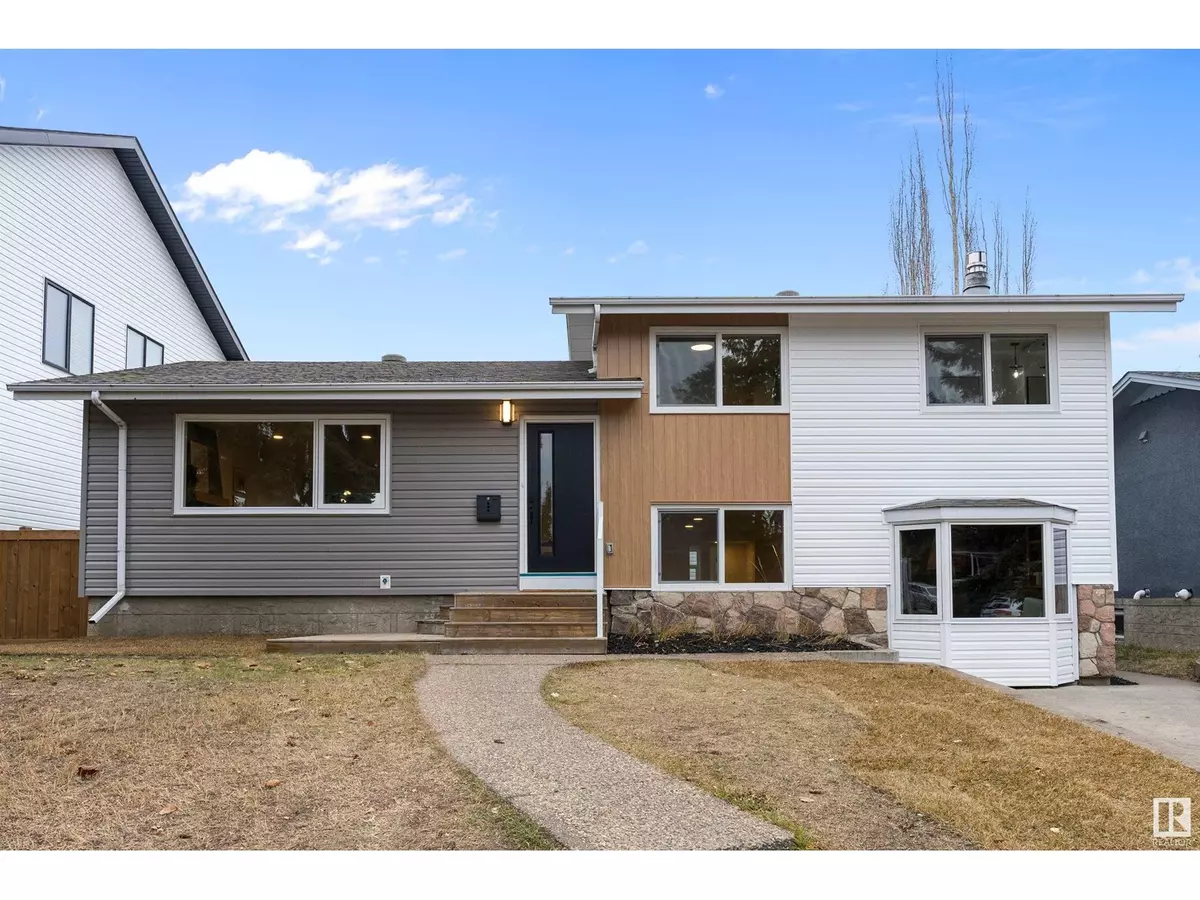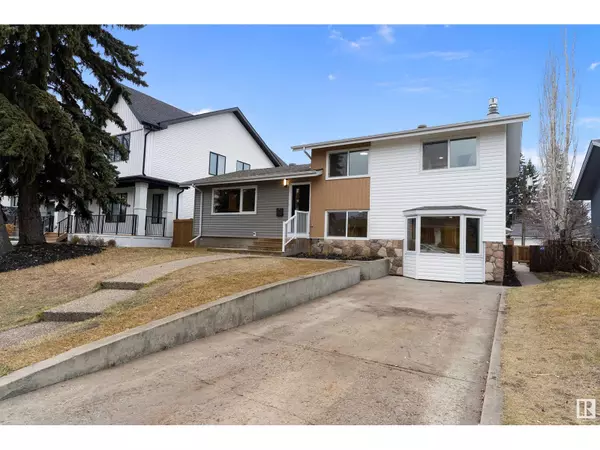
4 Beds
3 Baths
1,701 SqFt
4 Beds
3 Baths
1,701 SqFt
Key Details
Property Type Single Family Home
Sub Type Freehold
Listing Status Active
Purchase Type For Sale
Square Footage 1,701 sqft
Price per Sqft $449
Subdivision Parkview
MLS® Listing ID E4413805
Bedrooms 4
Originating Board REALTORS® Association of Edmonton
Year Built 1956
Lot Size 6,707 Sqft
Acres 6707.1
Property Description
Location
Province AB
Rooms
Extra Room 1 Above 6.19 m X 5.14 m Family room
Extra Room 2 Basement 3.21 m X 2.63 m Bedroom 3
Extra Room 3 Basement 4.22 m X 2.46 m Bedroom 4
Extra Room 4 Main level 4.37 m X 5.13 m Living room
Extra Room 5 Main level 3.37 m X 2.31 m Dining room
Extra Room 6 Main level 4.31 m X 3.37 m Kitchen
Interior
Heating Forced air
Cooling Central air conditioning
Fireplaces Type Unknown
Exterior
Garage Yes
Fence Fence
Waterfront No
View Y/N No
Private Pool No
Others
Ownership Freehold
GET MORE INFORMATION








